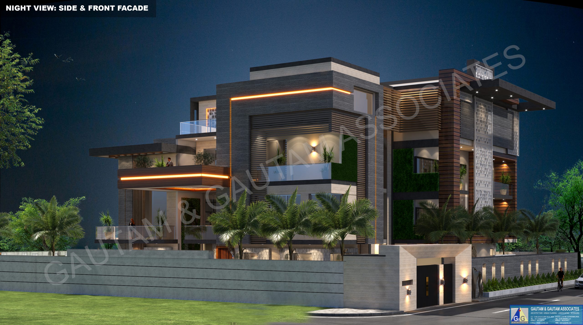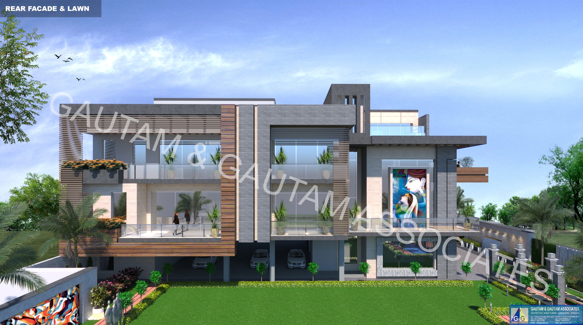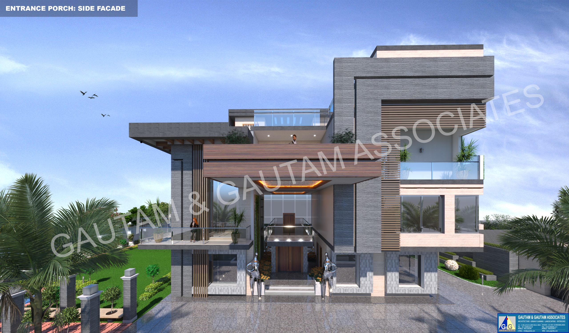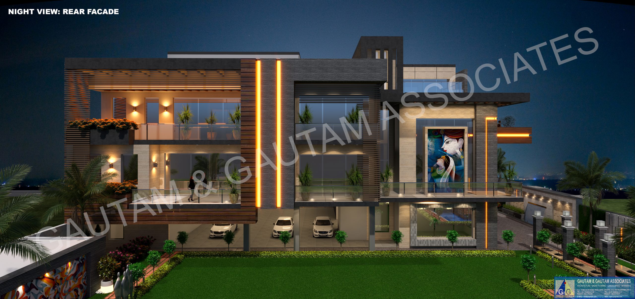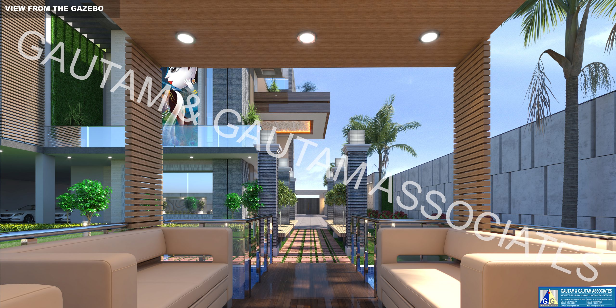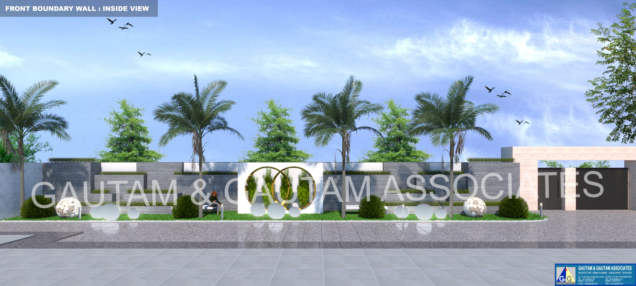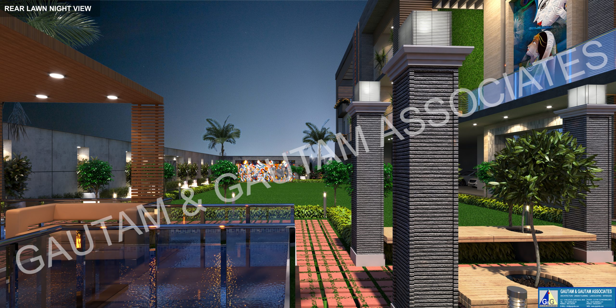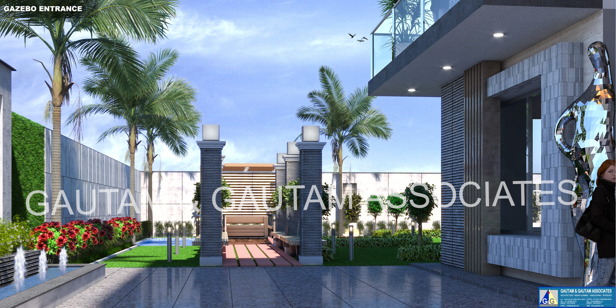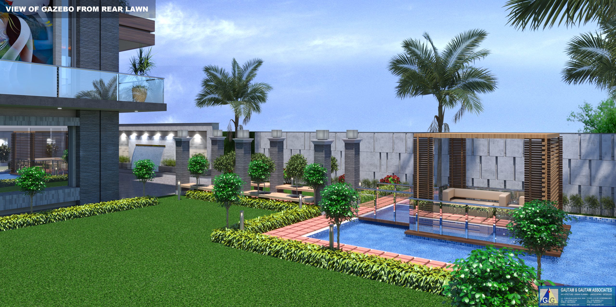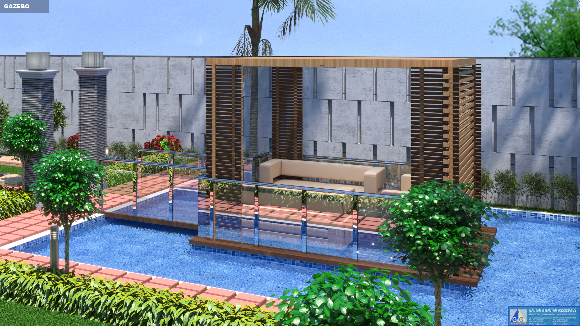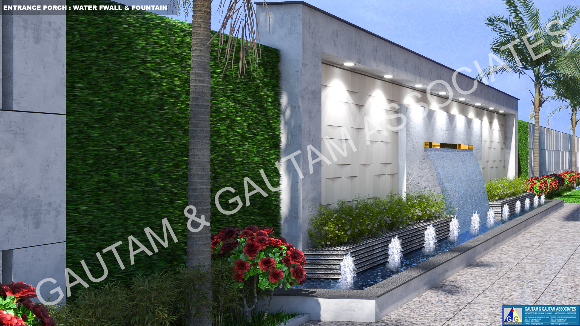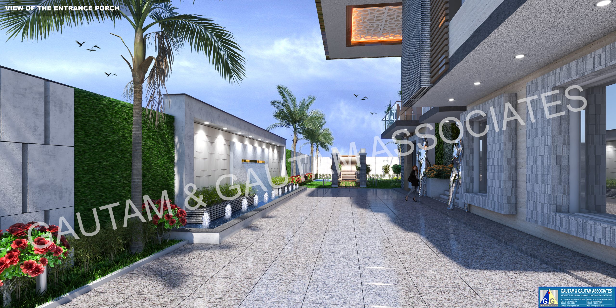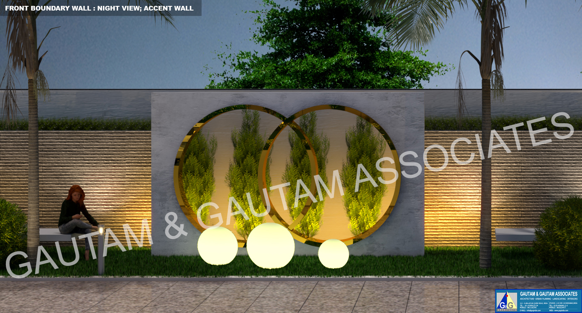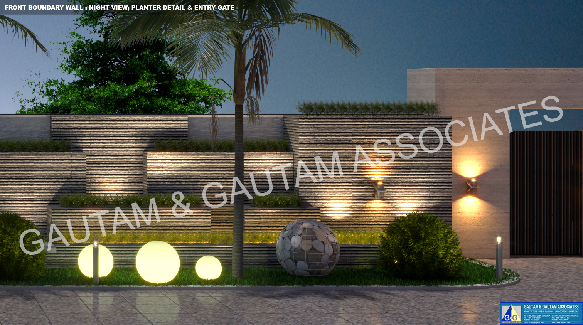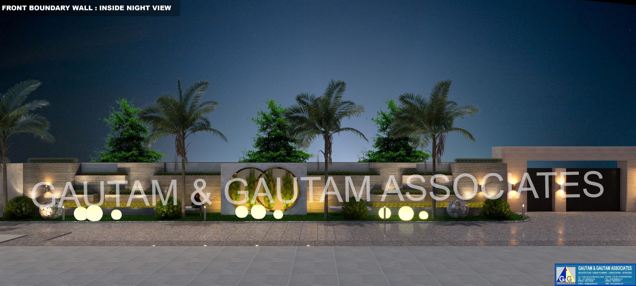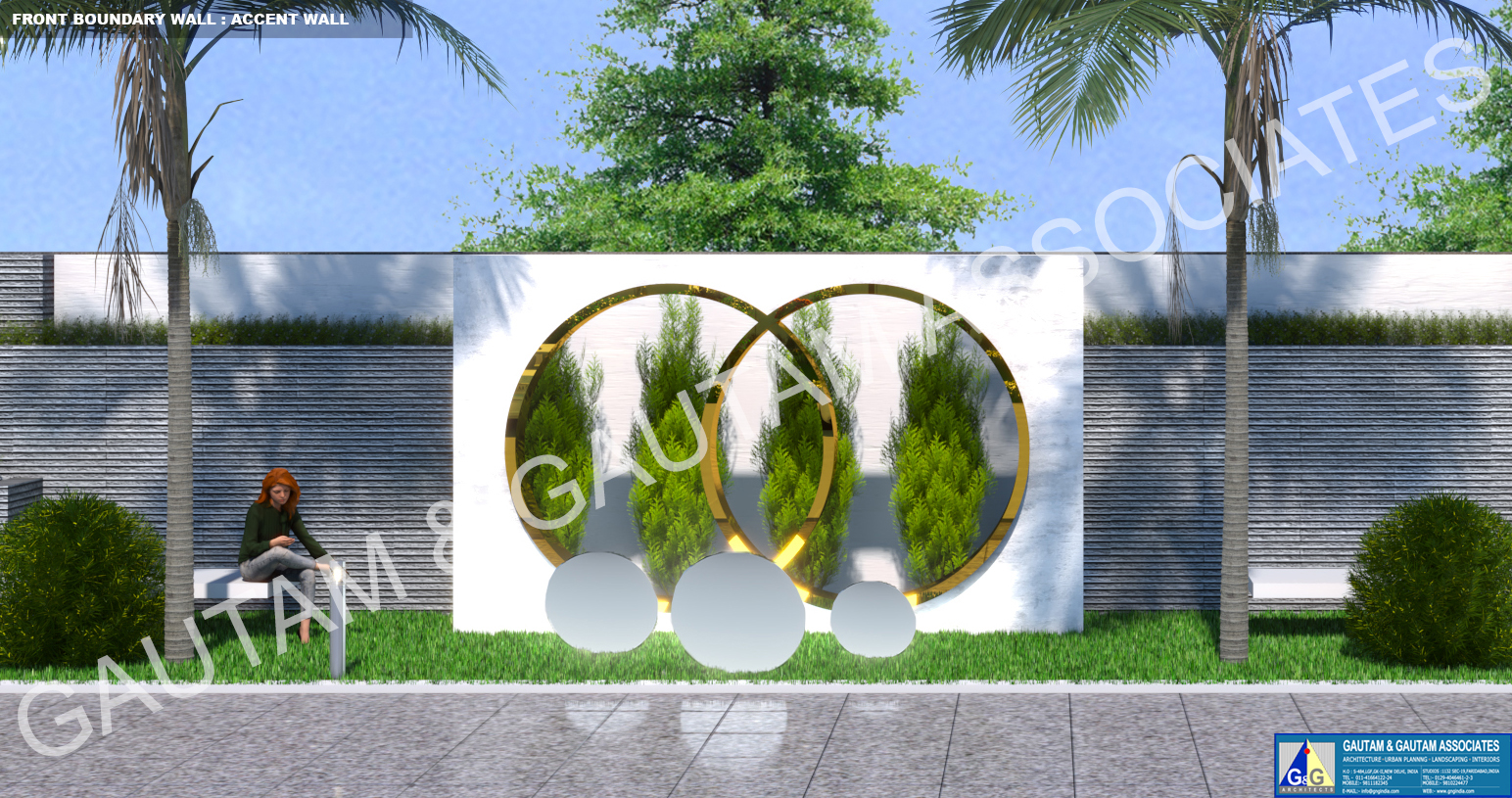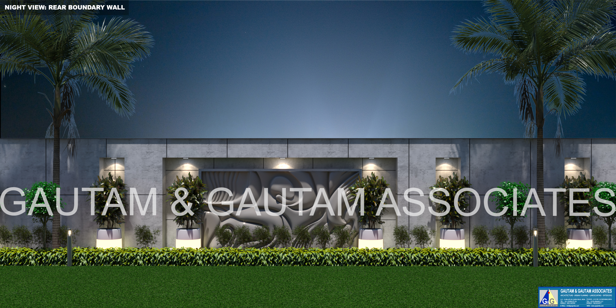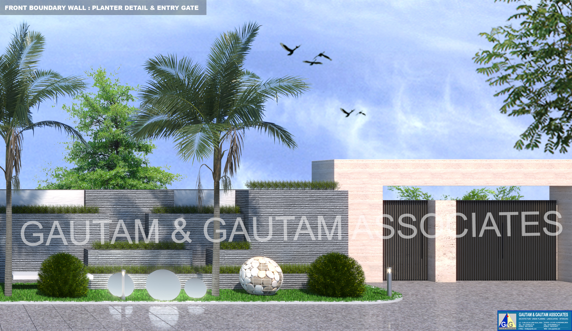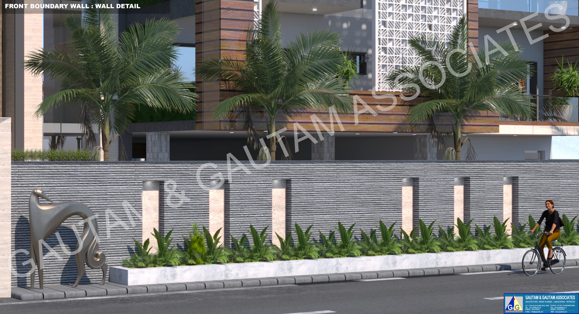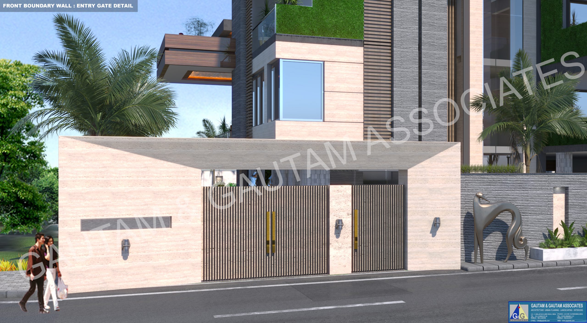THE VERDANT ESTATE
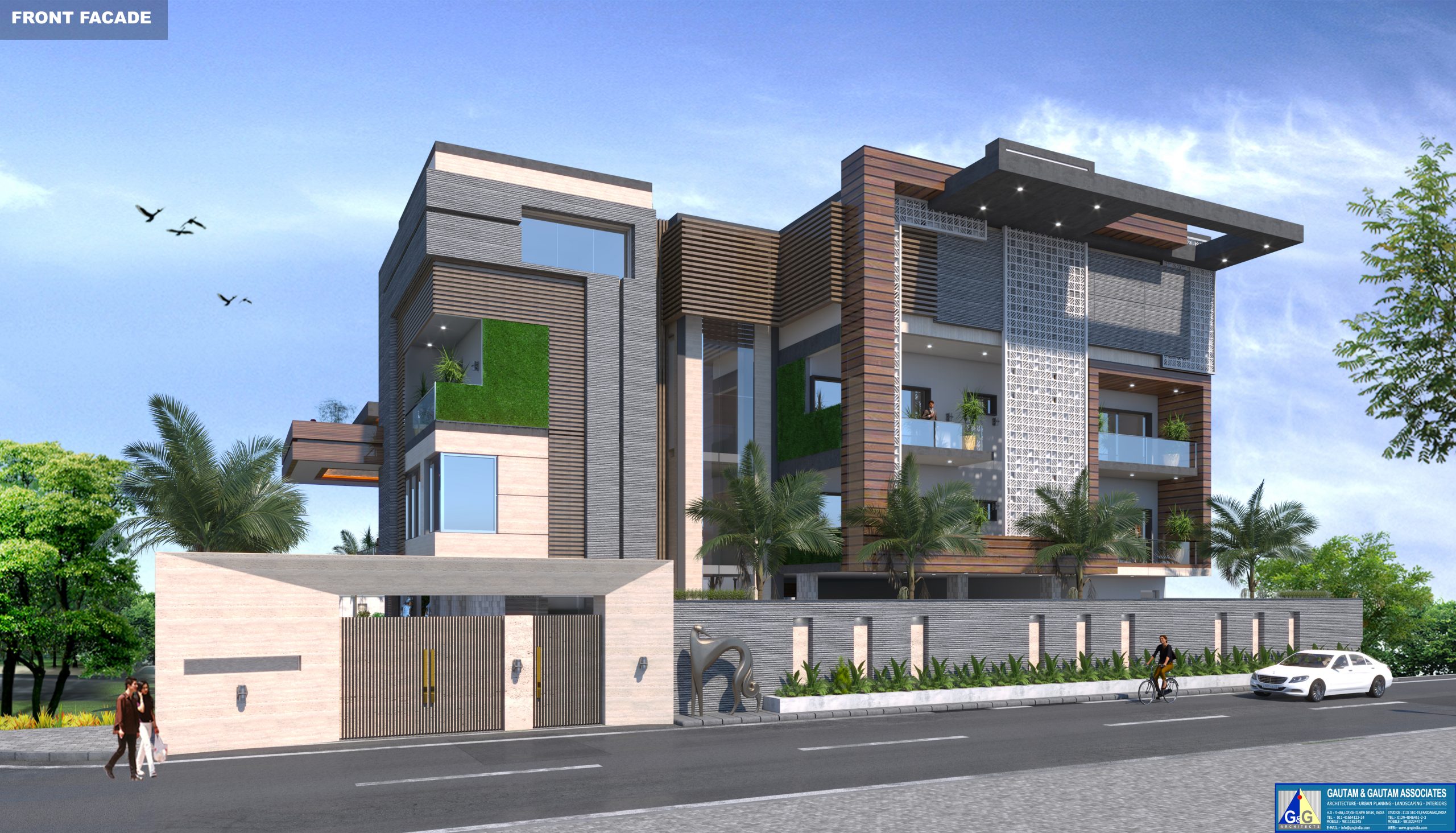
THE VERDANT ESTATE
Designed by :: Ar. Vijay Gautam & Ar. Anuradha Gautam
Situated amidst dense landscaped surroundings, the 2000 sqyrd. property has been designed as an exuberant estate, planning based on juxtaposition of Vaastu Shastra principles & experiential functional principles.
The spatial hierarchies of the stilt + 2 floors & terrace massing unfolds right from the estate’s double- height entrance foyer leading to a central lobby egressing towards formal drawing room & yoga & meditation zone which further opens up to a verdant 6300 sqft. Eastern Landscape lawn periphery by jogging tracks & parallel flower beds & landmarked by a grand water body hosting a rejuvenating Gazebo at it’s epicenter. The rear end of plot accommodates servant quarters, laundry & services areas detached away from the royal entrance through stilt parking of over 12 cars which doubles up to a party zone spilling off directly to landscape green lawn.
The Norther Front Entrance foyer defines luxury with functionality as it earmarks it’s presence as a semi-public platform at each floor complimented by lift, broad classical staircase & seating zone amidst indoor plantation & landscape viewports, transitioning to hierarchy of spaces initiating from First Floor zoning informal drawing & pooja room at north-east with Eastern lawn views to a double- height skylight lobby family seating area further connecting with eastern lawn viewport spaces like bedroom & their toilets, walk in dressers, dining room with kitchen & facing western dense landscape & rock garden spaces like Master bedrooms, guest bedrooms& their utility spaces.
Second Floor accommodating 4 bedrooms with their respective toilets, walk in dress overlooks to double height lobby below & enjoys the surrounding nature through it’s summer terrace @ north & summer-winter terrace facing eastern lawn.
The striking contrast of exterior modern style elevation & verdant classical spaces with a play of spatial volumes to elevate the experiential grandeur & spatial coherence defines the timelessness of the masterpiece.
A symphony of Recreational, rejuvenating & densely vegetated thoughtfully zoned spaces all around the estate orchestrates the rekindling of mind-body-spirit & re-establishing human-nature connection pinnacling the experience through recliner seated home theatre, bonfire gazebo, gym room & landscape party area at terrace, after a hectic metropolitan chaos.
Project Related Gallery
Project Details
- PLOT SIZE2000 SQYRD.PROJECT LOCATIONFARIDABAD, HARYANABUILT - UP AREA20,274 SQFT.PROJECT STATUSUNDER CONNSTRUCTIONSTYLEMODERN
Developed by Abacus Desk


