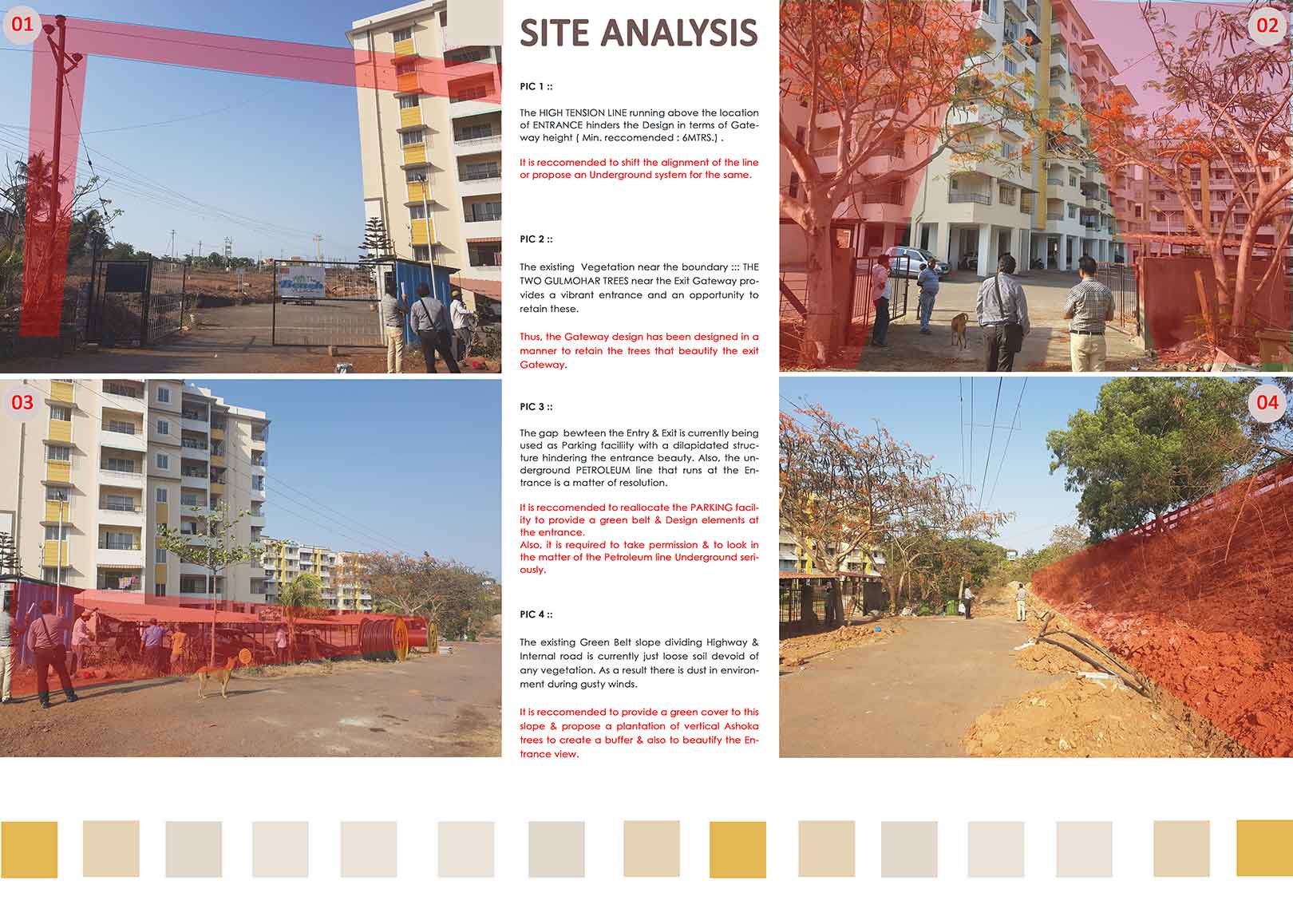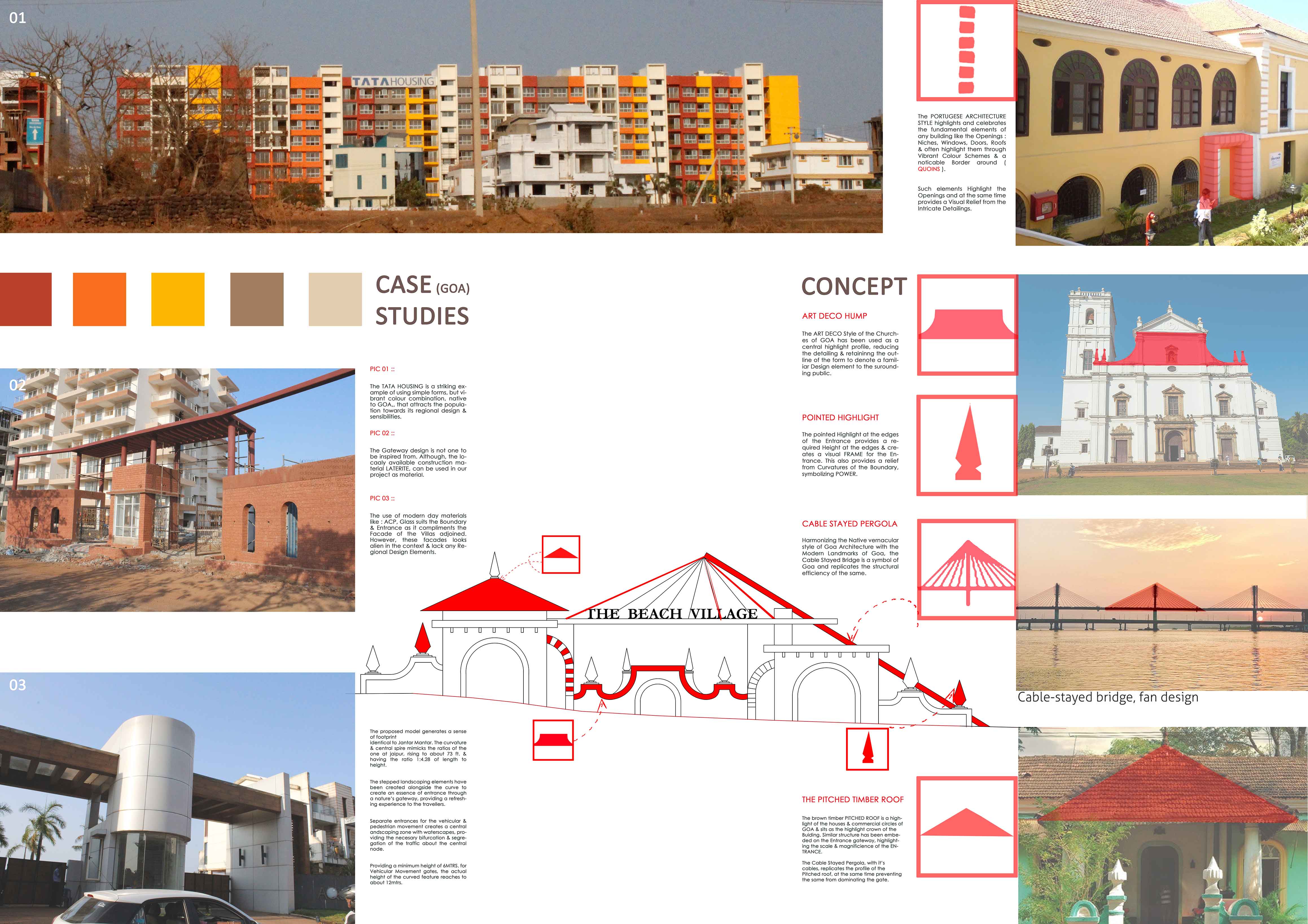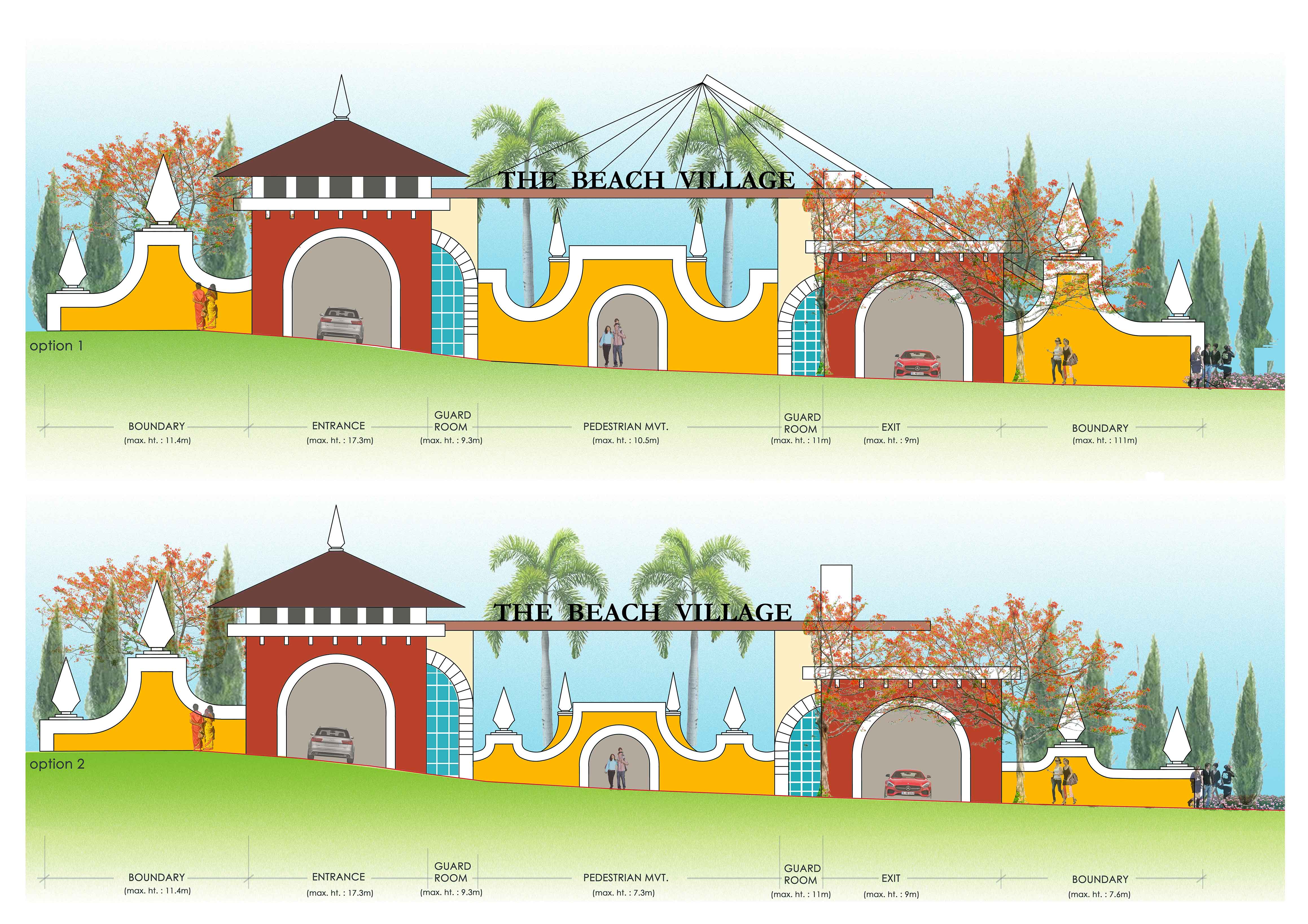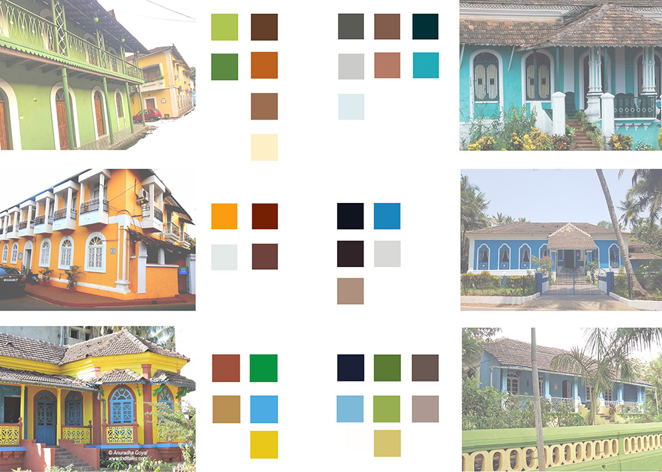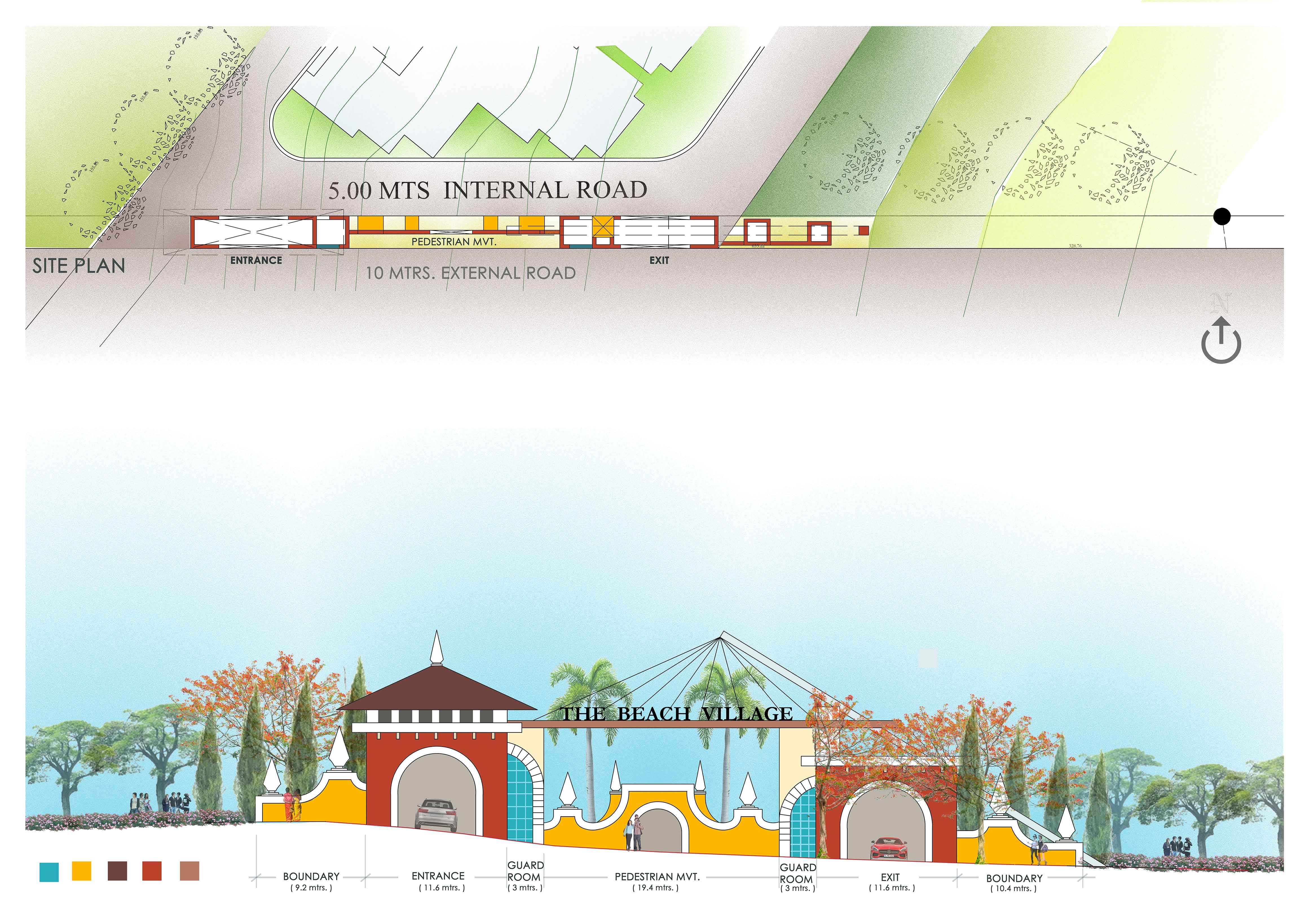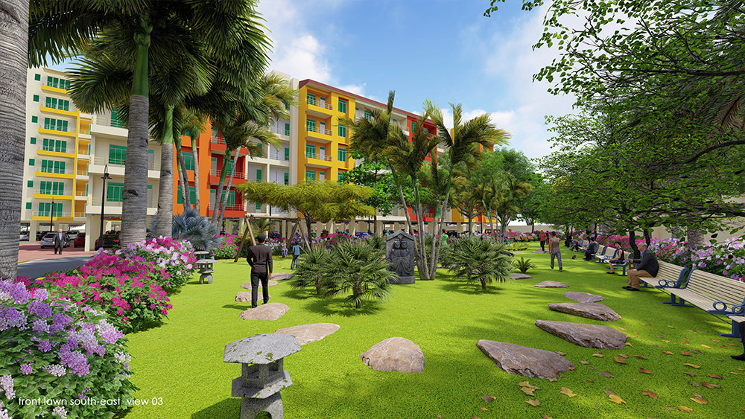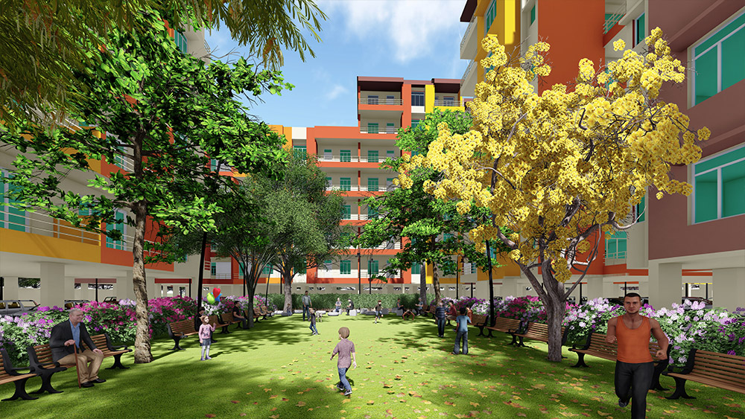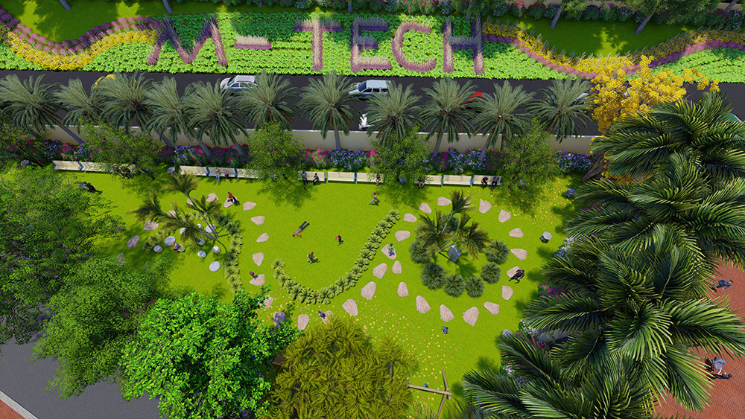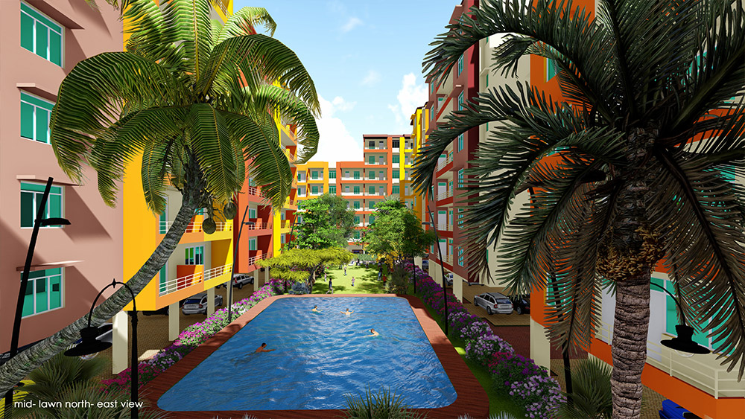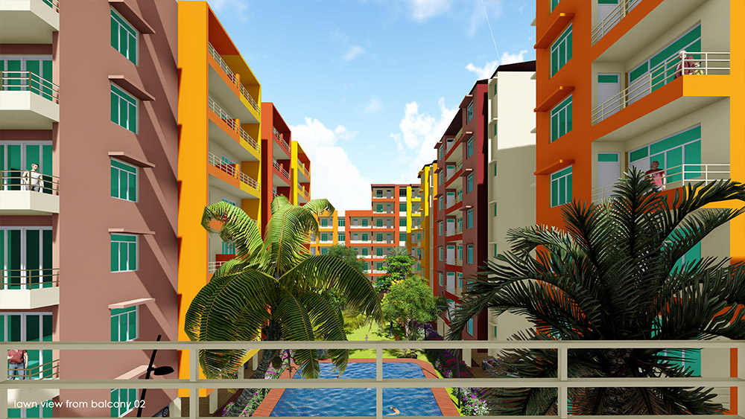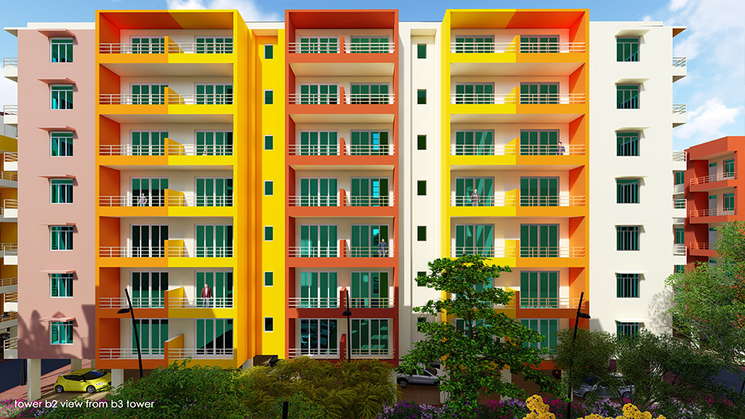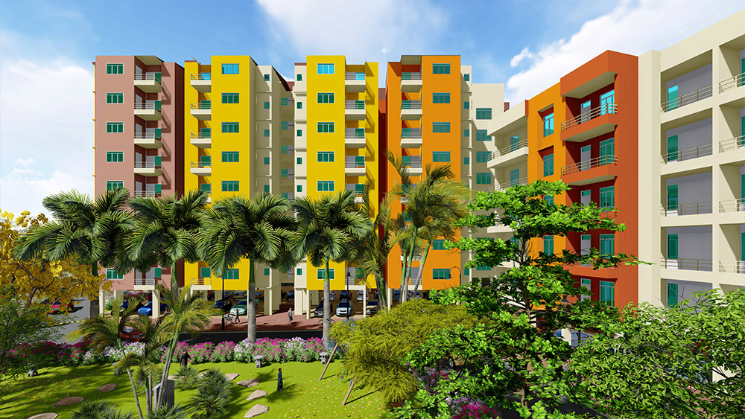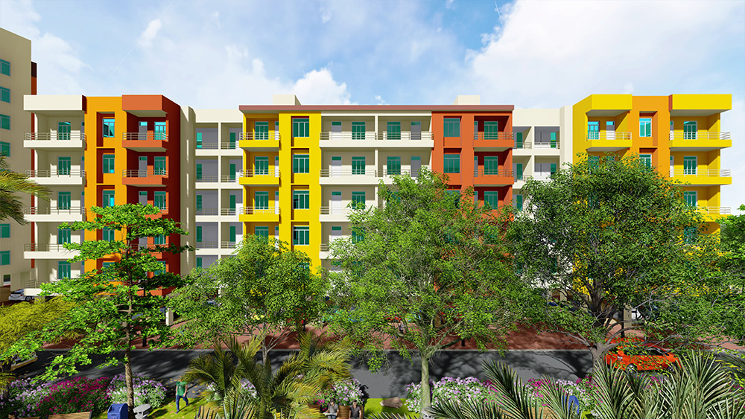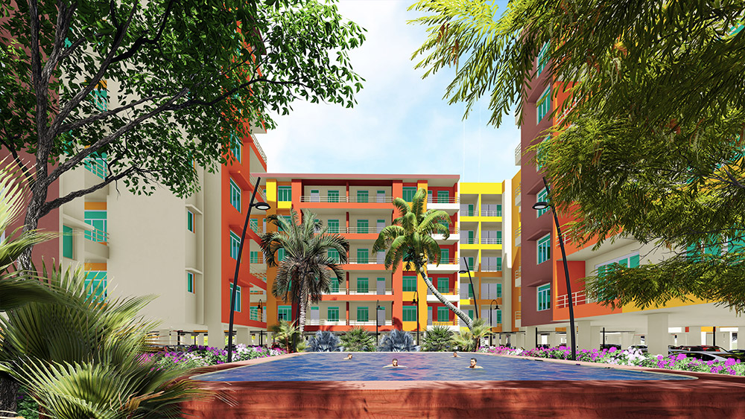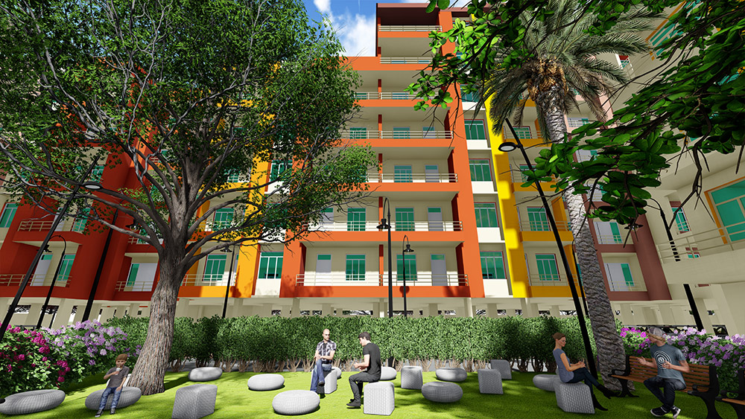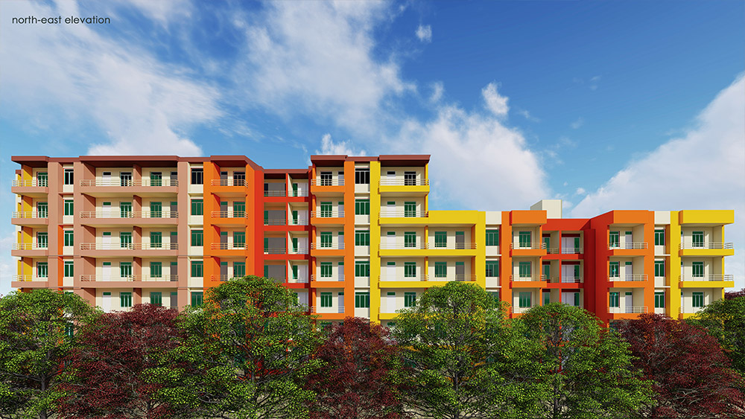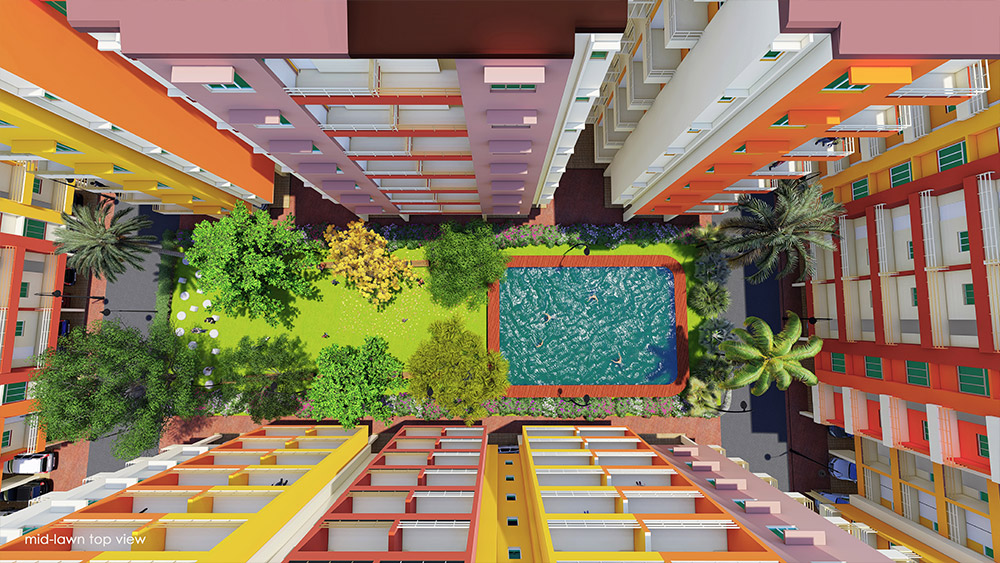The Beach Village, Goa
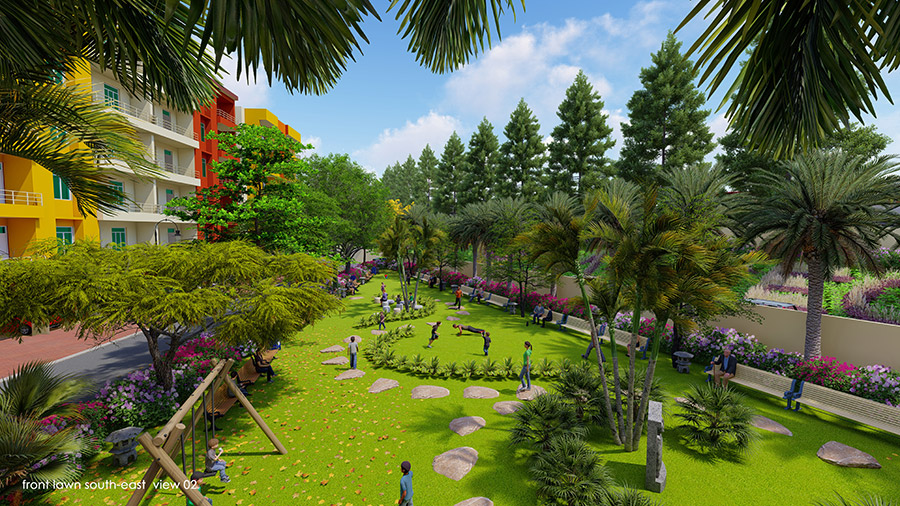
The Beach Village, Goa
A vibrant, regional & culturally rich sensory experience
Situated amidst the plateau terrain, the project focuses on Restoration of a low- rise township, requiring a major redevelopment. The proposal focuses on exterior facelift with redesigning the Landscaping scheme of the project to provide a convenient transitional paths throughout the campus, with interactive nodes as landscape use zones like children’s’ playgrounds, outdoor pool, elderly zone & recreational spaces.
SITE ANALYSIS
Analysing the present condition of the project, the dilapidated boundary walls, washed out dull façade, lack of proper landscape features like light poles, dustbins, barely existing natural vegetation and absence of a highlighted entrance- exit of the complex failed to create a cohesive spatial presence and the identity of the project.
Also the project’s front, facing the main highway , lacked any kind of visual or sound buffer for the residents, disturbing well- being of the residents.
CASE STUDY
Observations from the nearby recent housing constructions, latest technological advancements present in structural landmark’s construction & the vernacular or timeless presence of dominant Portuguese Architecture style proved pivotal in proposing a cohesive scheme. Observing latest trending Architecture style & vernacular Portuguese style in the vicinity provided a juxtaposition storyboard for the design proposal which can transform the current housing into a timeless tale of vernacular- modern dialogue.
RESTORATION CONCEPT
The observations from Case studies provided specific Architectural Profiles & Elements, Colour Scheme, Structural Profiles & Technology, Construction material, natural vegetation typologies and a cohesive vision for a contextual, sustainable & regional proposal. Elements like Art Deco Hump from the churches of Goa, Pointed Conical Highlight from the Vernacular Houses’ Boundary wall designs, Pitched Timber Roofs from vernacular houses of Goa, Quoins from certain Portuguese developments, Colour scheme & pigment development methodology from vernacular vibrant Goa houses, Semi circular Arch, Laterite as locally available & sustainable construction material & Cable- stayed Pergola from the latest Cable- Stayed bridge of Goa are incorporated cohesively, while keeping in mind the existing vegetation & contour profile of the site to derive the design of Boundary Walls & Entrance- exit gateways of the project.
The colour scheme of the housing towers is also derived from the colour combinations present in vernacular Goa Houses, derived from natural pigmentation technique.
The landscape scheme for the project involved : restoration of the outdoor pool, ensuring visual buffer, privacy & security of the same ; Planting native fruit bearing, scenting, flowering, visual buffering & purifying trees & shrubs for a sensory experience with visual buffer from the highways; Proposal of open gym zone, landscape zone for elderly, swings & recreation zone for kids.
Project Related Gallery
Project Details
Developed by Abacus Desk


