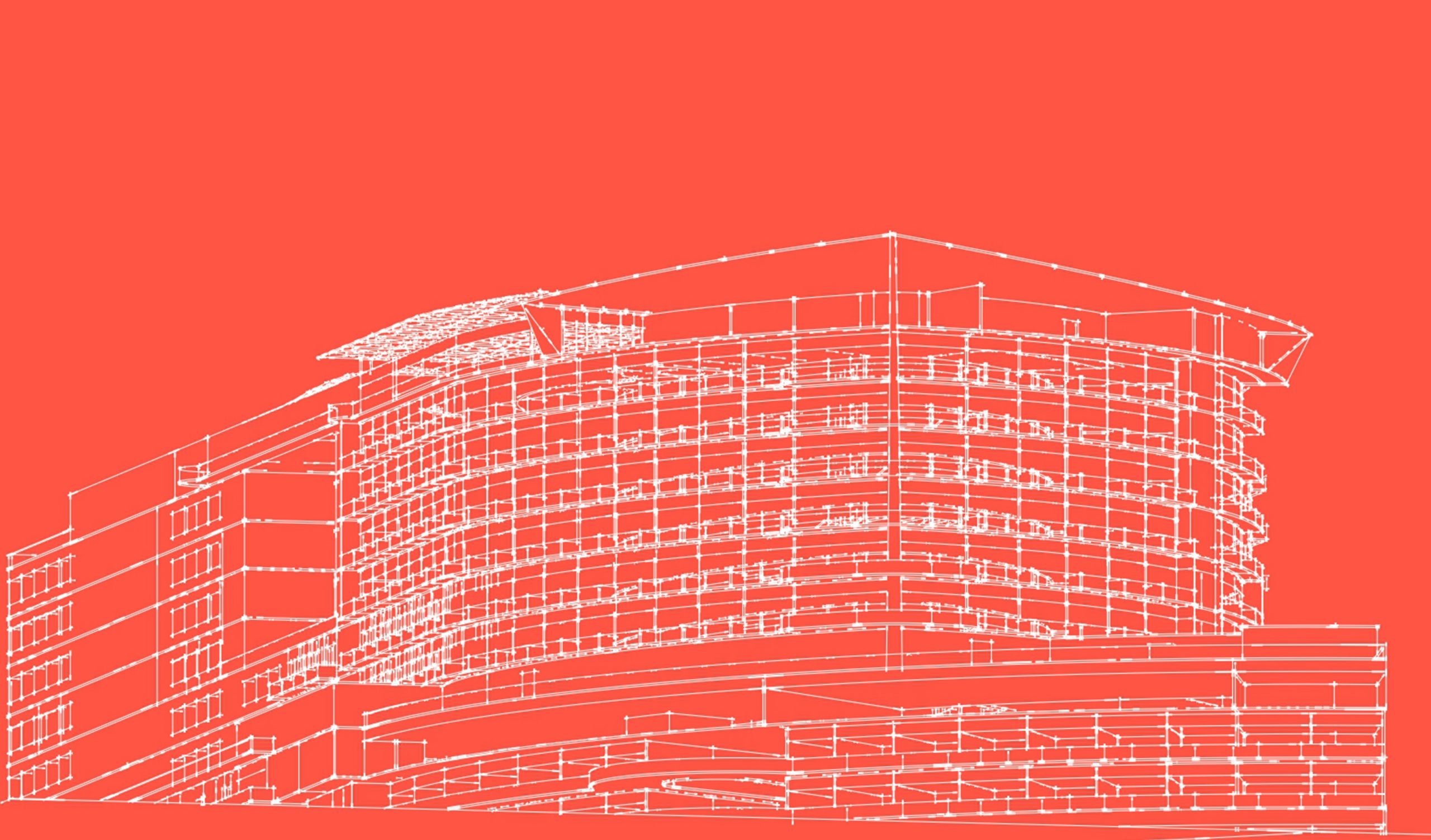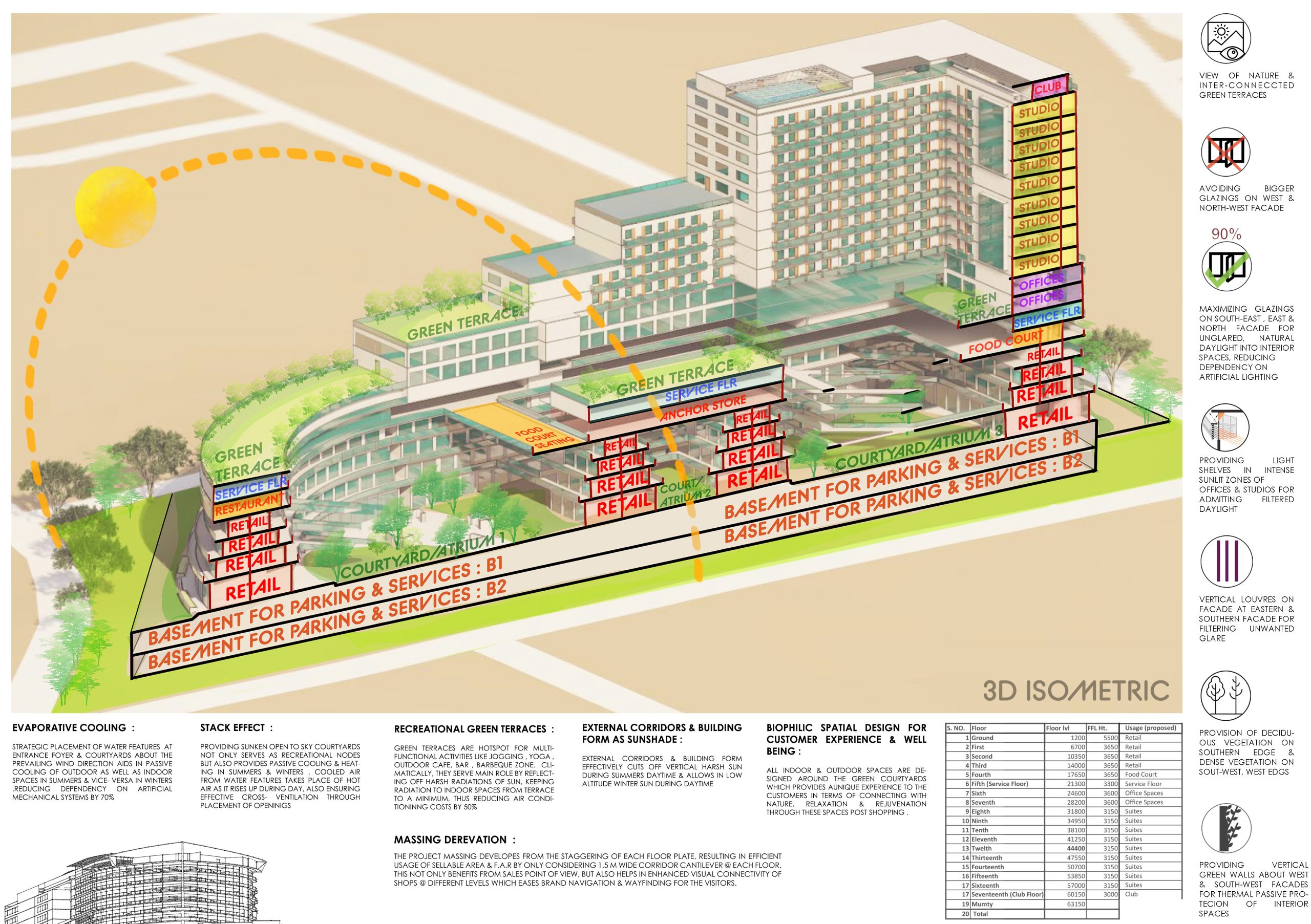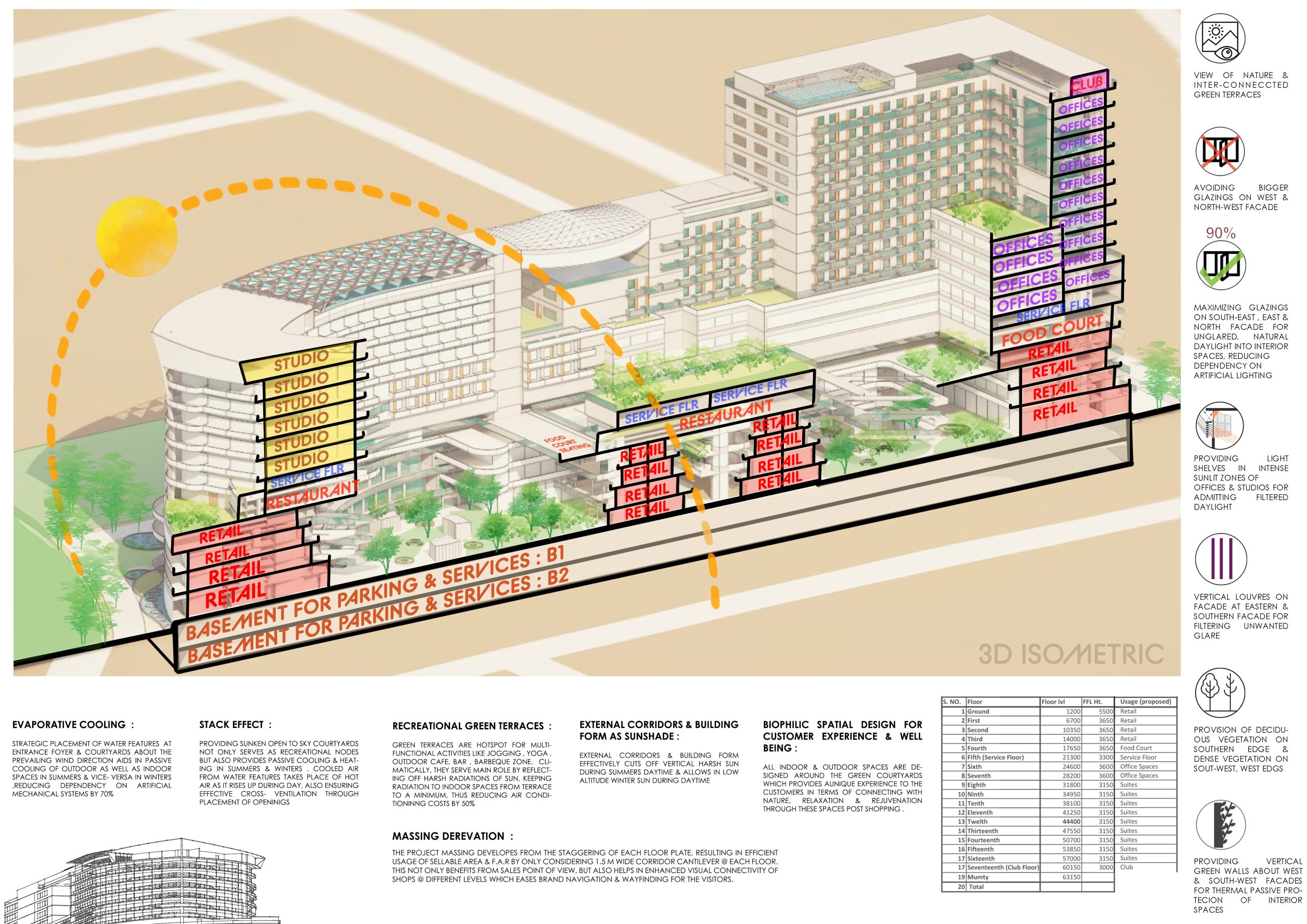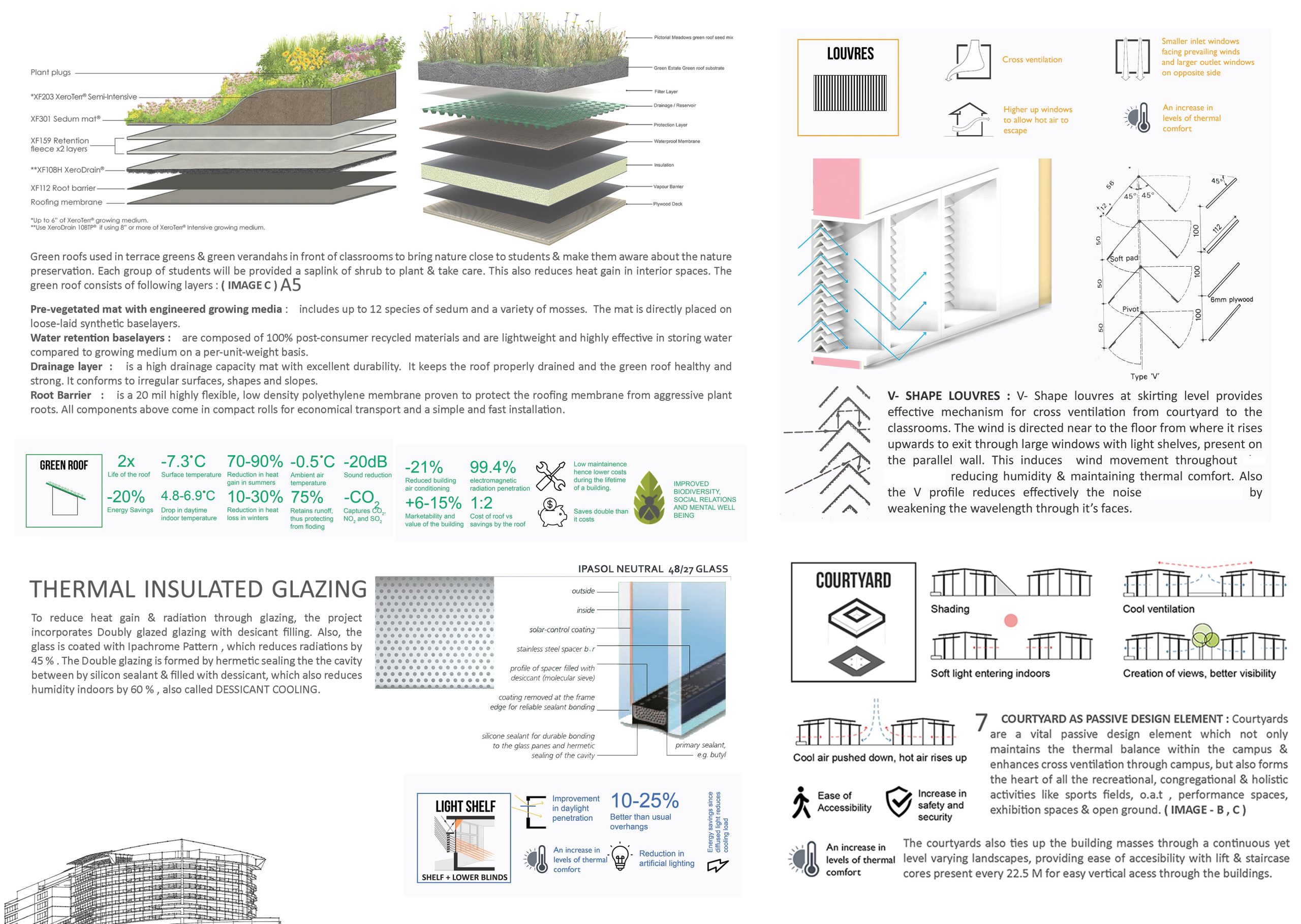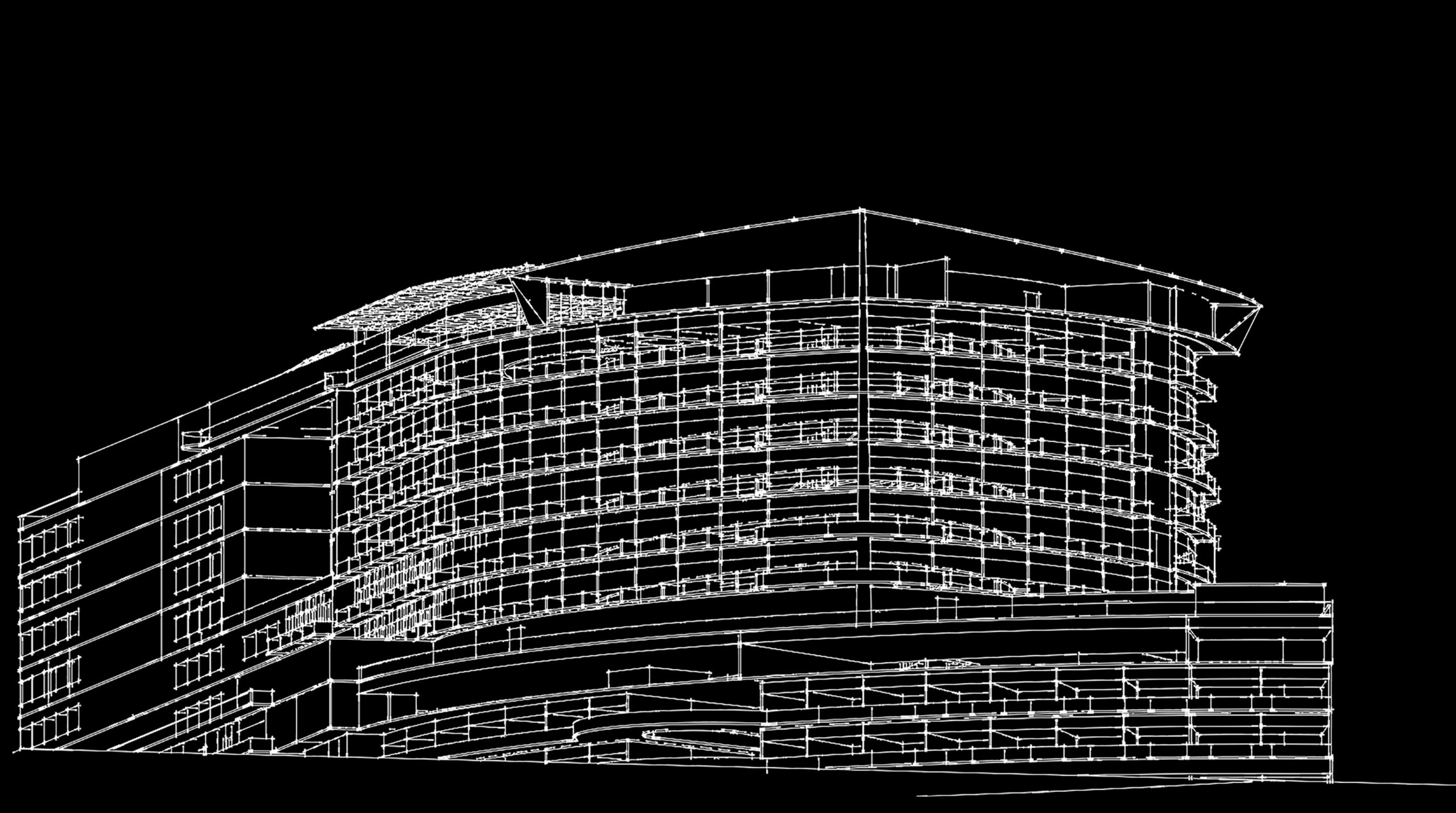NAUTICA HEIGHTS PLAZA
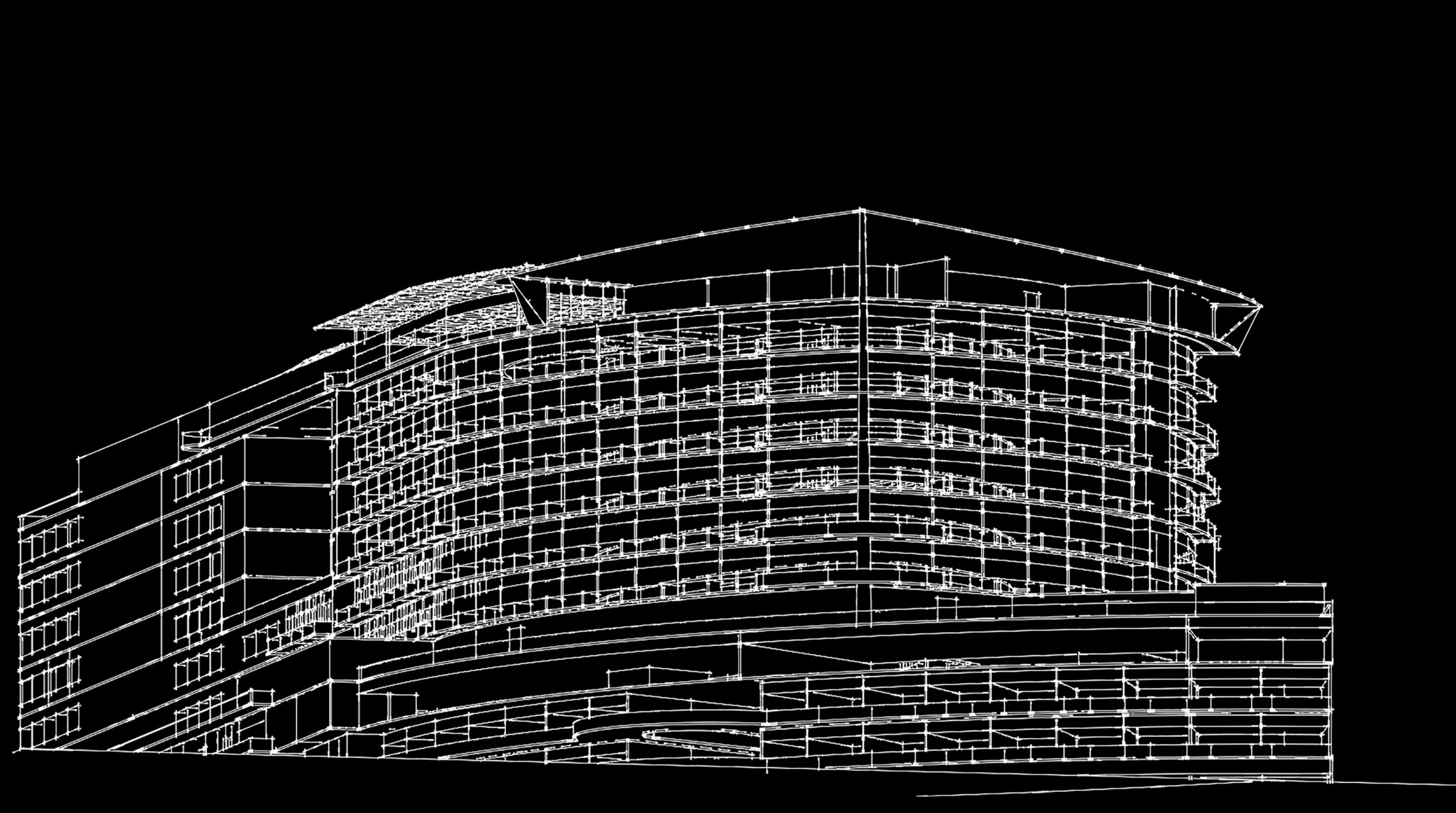
NAUTICA HEIGHTS PLAZA
NAUTICA HEIGHTS PLAZA::
(MIX-USE COMMERCIAL high rise)
Located in the heart of Lucknow , the project’s inter- axial hierarchical zoning derives from the juxtaposition of parameters including site location & context responsiveness, proportions, orientation, climatic & spatial quality.
Optimizing commercial component at lower floors interspersed with recreational green courtyards & stepped green terraces with food outlets, offices & studio apartments at upper levels , the design exhuberates an essence of biophilia into retail & residential spaces, ensuring spatial discovery & quality alongwith an essence of being amidst nature.
Conceptualizing a Bio- Climatic Commercial MIX-USE Complex with Green building certification , the campus knits its identity through passive design techniques like evaporative cooling, courtyard planning, stack effect, effective cross ventilation & recreational green spaces.
Customers overall well being and spatial interest is ensured through biophilic spatial elements which sums up to a sustainable & one of a kind experience.
#commercialproject #newdesign #gautamandgautamassociates #biophilicretail #biophilicdesign #bioclimaticdesign #steppedprofile #recreationcourtyards #greenterraces #contextresponsivedesign #climaticconsiderations #greenbuilding #sustainabledesign
Project Related Gallery
Project Details
- PROJECT LOCATIONLUCKNOW, U.PPROJECT TYPEMIX-USE COMMERCIALPROJECT SIZE12 ACRESPROJECT STYLEMODERNPROJECT START2023
Copyright © 2023 All rights reserved.
Developed by Abacus Desk


