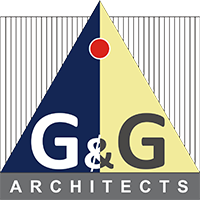Gautam & Gautam Associates awarded green building design pilot projects under smart city mission: media coverage by Dainik Jagran

Gautam & Gautam Associates awarded green building design pilot projects under smart city mission: media coverage by Dainik Jagran
GAUTAM AND GAUTAM ASSOCIATES PRESS COVERAGE (DAINIK JAGRAN) :::
Gautam and Gautam Associates have been awarded pilot green building projects under Faridabad Smart City Scheme, embarking on this journey by designing the Green Building for Smart city Headquarters, Faridabad, pilot green building project under Smart city mission.
Our Senior Partner/Principal Architect- Ar. Ajay Gautam & Architect/Junior Partner- Ar. Ankur Gautam
have been provided with an esteemed opportunity to design and develop this pilot project along with upcoming projects under the Smart city mission.
What green building principles adopted in the design?
The project site & building design follows sustainable site planning measures, effective techniques for water & waste management, energy optimization techniques, sustainable building materials, implements measures to benefit user’s health & well- being & ensured building operation & maintenance through GRIHA Certification (Green building certification) for the building. Some of the passive design features incorporated are –
- Use of rat-trap bond wall construction using fly ask bricks (fly ash being the industrial waste, reused as lightweight & sustainable building material)- this ensures heat & sound insulation in building
- Use of terrace garden, vertical landscape walls
- Use of VRV/VFD air conditioning system with induced treated fresh air, heap filters & UV lamps for covid-free indoors.
- Use of high-performance insulation glass for façade
- Use of solar panels for electricity generation
- STP, Rainwater harvesting & recycling system
- BMS System for single point service’s co-ordination & control
- Use of shading devices for extreme solar radiation receiving facades
- Strategic placement of openings- windows, glazing in building to minimize heat gain & glare into indoor spaces, maximizing landscape views
- Ensuring building user’s physical & psychological well-being through indoor plantations, moss walls, use of natural materials for interiors, strategic placement of windows for landscape views, use of light shelves for deeper penetration of natural light into indoor spaces, reducing requirement of artificial lighting, ensuring thermal comfort through air-conditioning system maintaining indoor thermal comfort conditions.
What is a green building?
A green building refers to both a structure and the application of processes that are environmentally responsible and resource-efficient through maximum reuse, recycle & utilization of renewable resources, using efficient building materials & construction practices, optimizing use of on-site sources & sinks by bio-climatic architectural practices, using minimum energy to power itself, using efficient equipment to meet its lighting, air conditioning & other needs, uses efficient waste & water management practices & provides comfortable & hygienic indoor working conditions.
Developed by Abacus Desk

