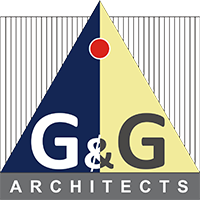3D DEVELOPER & VISUALIZER
CURRENT OPENINGS FOR THIS POST
HEAD OFFICE, GK2, NEW DELHI : OPEN (for 1 position)
STUDIOS , FARIDABAD : OPEN (for 1 position)
** Important note :: If the applicant doesn’t receive any decision mail from our side within a week of fulfilment of a particular stage of application deliverables from their side (for eg, after submission of their application on stage 01 , or after the interview date as last stage), it shall be considered by the applicant that his/ her application didn’t made it through that stage of application process. **
Position Responsibilities
- Contributes to the development of distinct portions of a project with regular supervision by Project Leader.
- Employs techniques of 3D Modelling & Rendering to develop solutions for a wide range of architectural projects.
- Works on interdisciplinary project teams collaborating with architects, interior designers to contribute to a collective project ethos.
- Exhibits initiative, process innovation, problem solving, and care with a high attention to precision and accuracy.
- Produces and coordinates presentations and deliverables such as diagrams, drawings, conceptual sketches, 3D models, Renders & Walkthroughs and client presentations.
- Effectively communicates internally through timely and appropriate written, oral, and visual means.
- Effectively uses appropriate tools to design and document at all project phases.
- Through team mentorship, gains intermediate understanding of materials, specifications, codes, details and construction techniques as they pertain to architectural visualization.
- Manages time and workload to meet project task deadlines and commitments with regular interaction and direction from Project Leaders. Shares knowledge with less experienced staff.
- Contributes positively to team culture through collegiality and constructive dialogue.
Minimum Qualifications
- Holds professional degree in Architecture/ Interior Design/ diploma or a related field (highly preferred)
- Minimum 3 years of experience or equivalent knowledge, skills and abilities. (highly preferred)
- Strong interpersonal and written communication skills.
- Demonstrates proficiency in AutoCad / ArchiCad (Mandatory) : should be capable of understanding the details & technicalities of Architectural 2d Drawings & efficiently translate them into 3D medium through modelling softwares.
- Mandatory Softwares Skills : AutoCad , Sketchup/ Revit , Lumion/Enscape , 3DS Max , V-Ray , Photoshop , Excel, PowerPoint, Word
- Optional Software Skills : Rhino, Grasshopper , ArchiCAD, Illustrator, InDesign, Maya , etc.
- Should have experience in developing Realistic Walkthroughs of the projects including Exterior & Interior zones , Day & night transition of Architectural projects.
- Should have strong Post- processing skills for Still views Renders & Walkthroughs
Interested candidates can send the following details through mail at info@gngindia.com :
- CV (mandatory)
- Portfolio of works (mentioning the name of project, firm at which the same was developed/ freelance project details) : (Mandatory)
- Link of :: Project walkthroughs, VR Views , Interactive panoramic views : (Highly Preferred). Do not mail directly the videos of the walkthroughs. Only link will be considered as a valid submission.
Need Help?
-
Phone: +91 11 41 664 122
-
Info@gngindia.com
-
S-484, LGF, GK-2, Delhi-110 048, India
Developed by Abacus Desk

