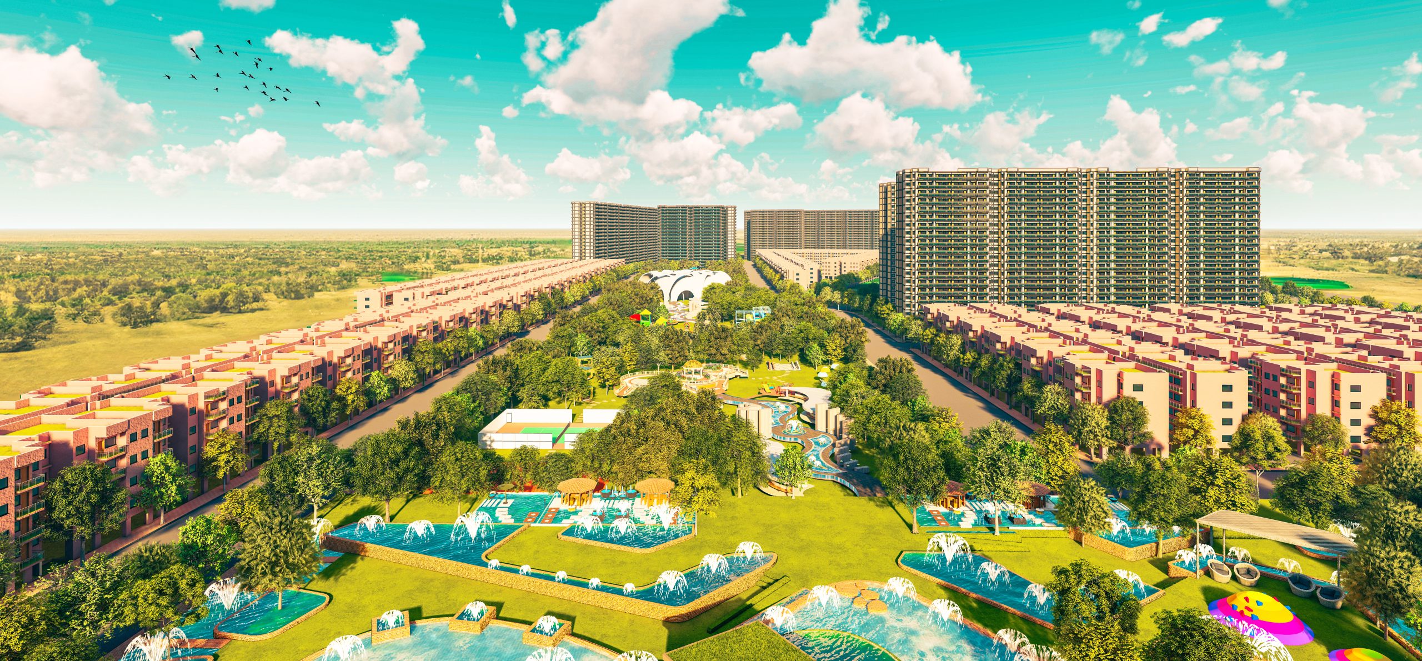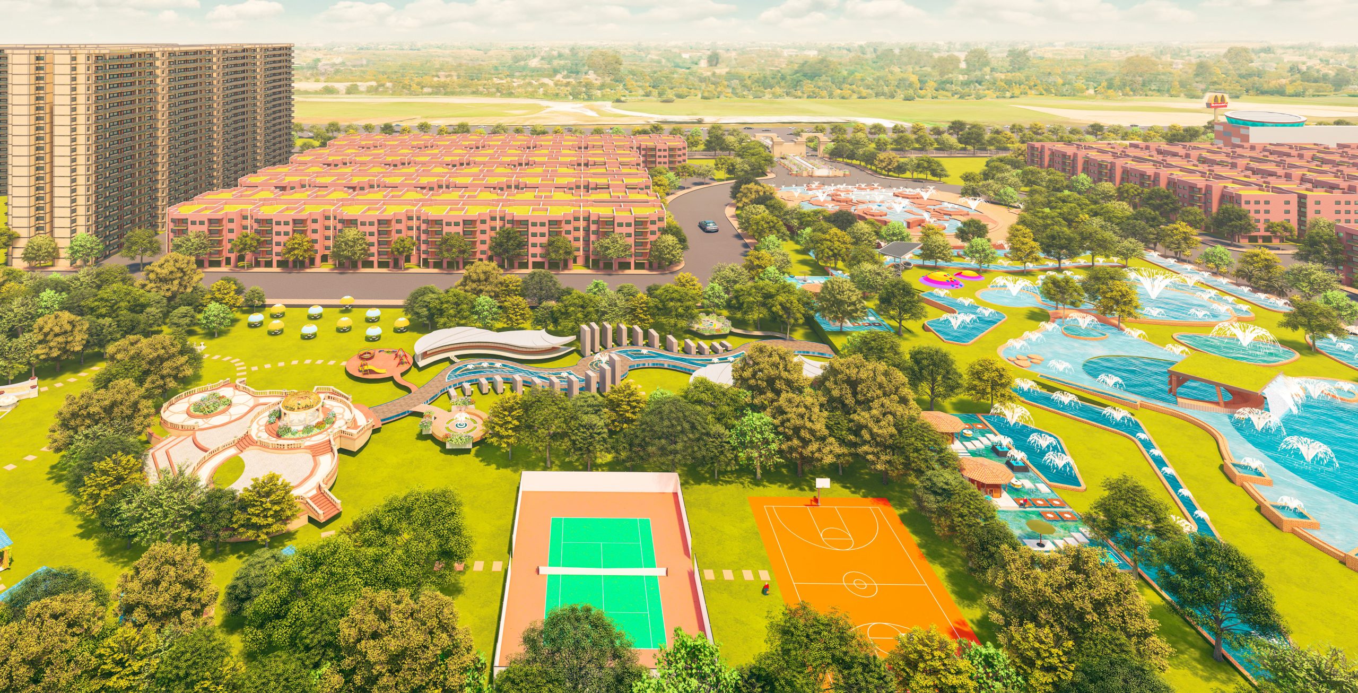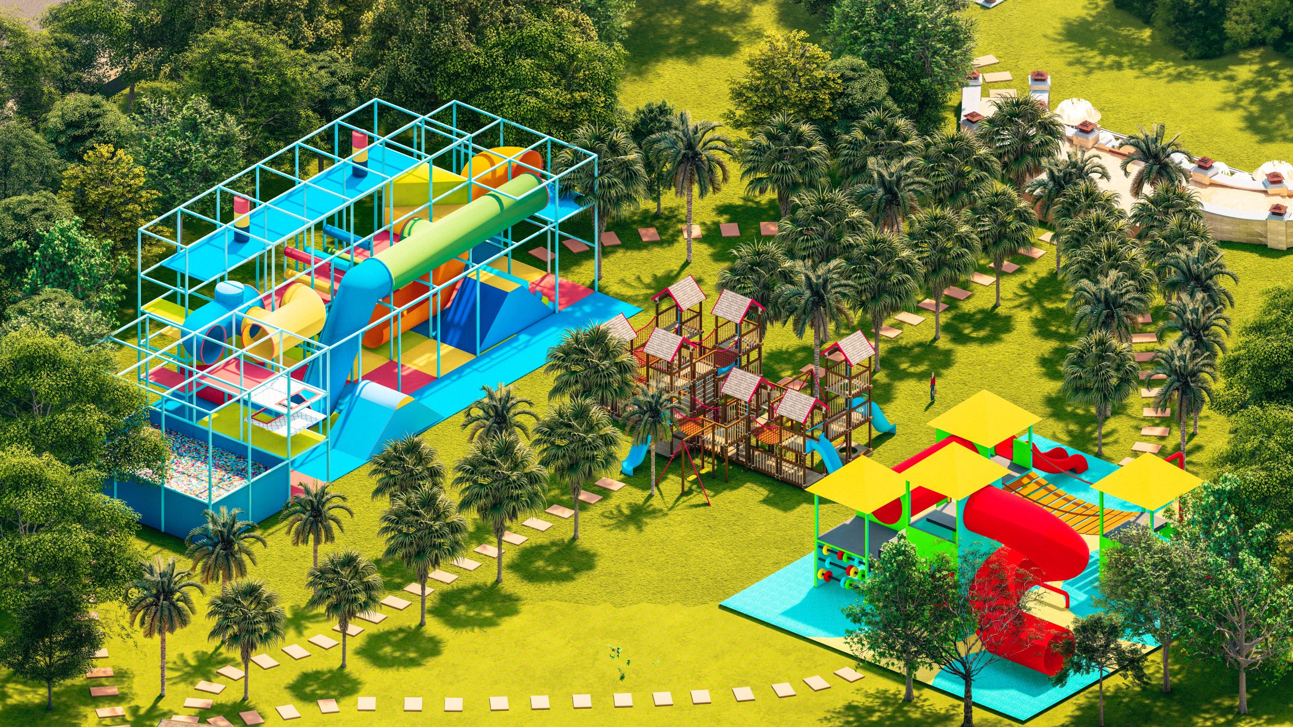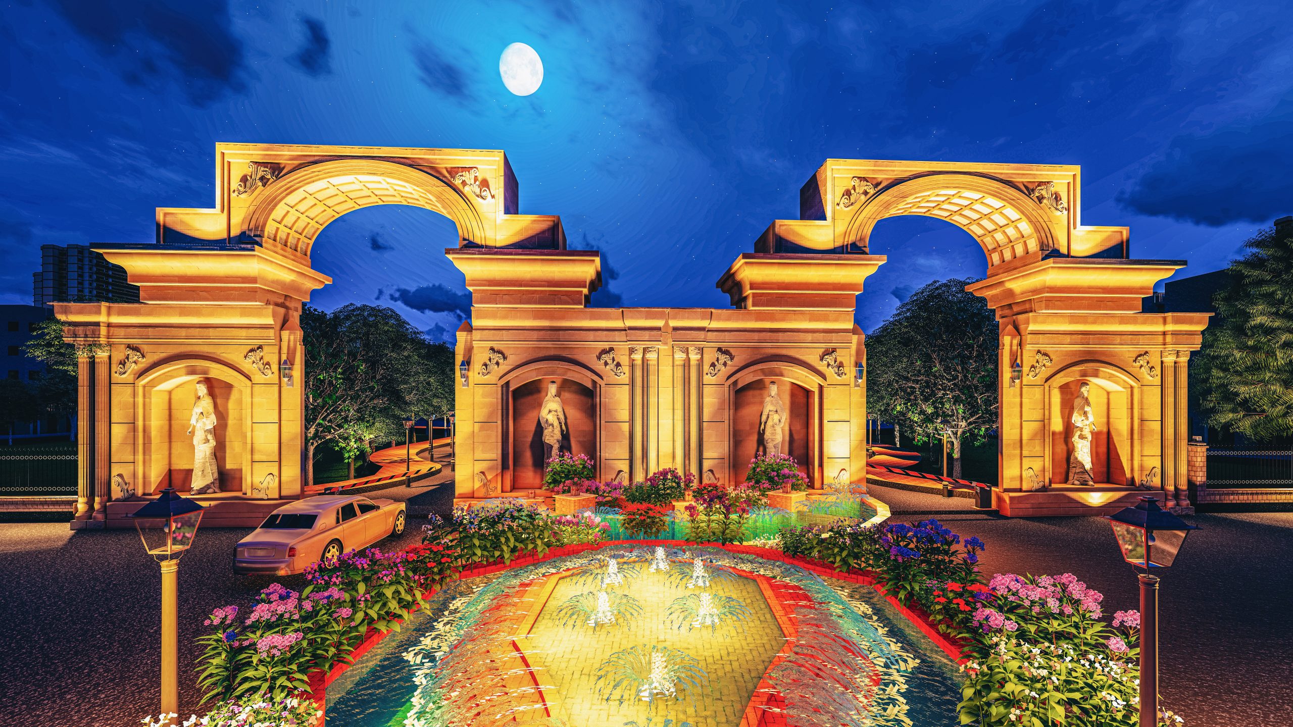THE CENTRAL PARK : TOWNSHIP @ GORAKHPUR : U.P

THE CENTRAL PARK : TOWNSHIP @ GORAKHPUR : U.P
The proposed integrated township spans 119 acres in Gorakhpur and draws architectural inspiration from New York’s iconic Central Park, incorporating diverse activities such as walking trails, playgrounds, water bodies, and open green spaces. This township features a harmonious blend of villas, group housing, a school, a hospital, and commercial developments, all designed following biophilic principles to foster a deep connection with nature. Design elements include extensive use of natural light, green roofs, vertical gardens, and the strategic integration of native vegetation. Emphasizing sustainability, this project is a net-zero, carbon-neutral campus, achieved through renewable energy sources like solar panels, rainwater harvesting systems, and energy-efficient building practices.
Project Related Gallery
Project Details
- PROJECT TYPEINTEGRATED TOWNSHIPPROJECT LOCATIONGORAKHPUR, UTTAR PRADESHPROJECT AREA119 ACRESPROJECT STYLEMODERN (BIOPHILIC DESIGN)PROJECT STATUSUNDER CONSTRUCTION
Developed by Abacus Desk




