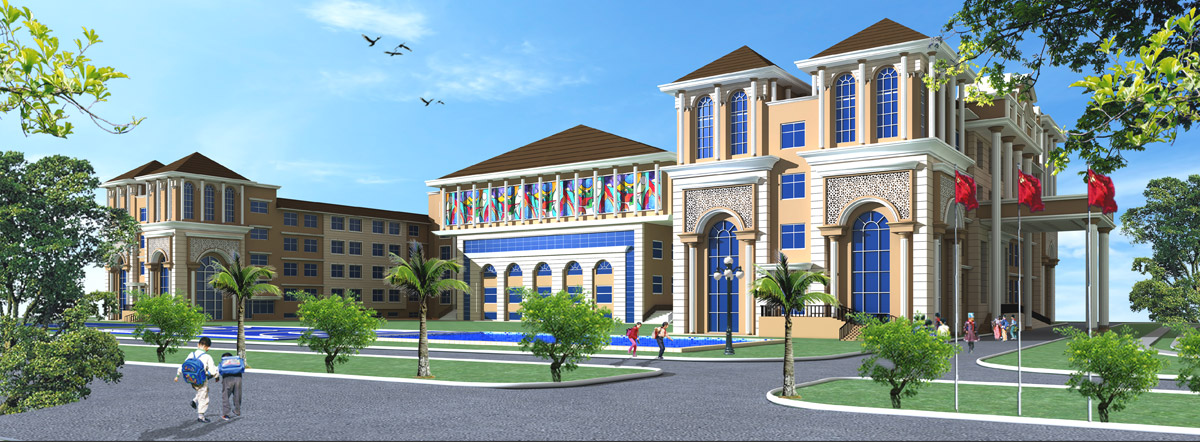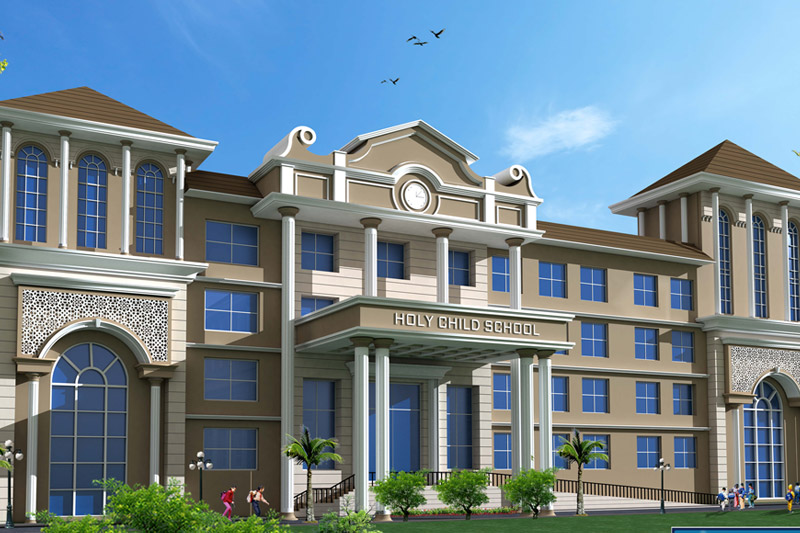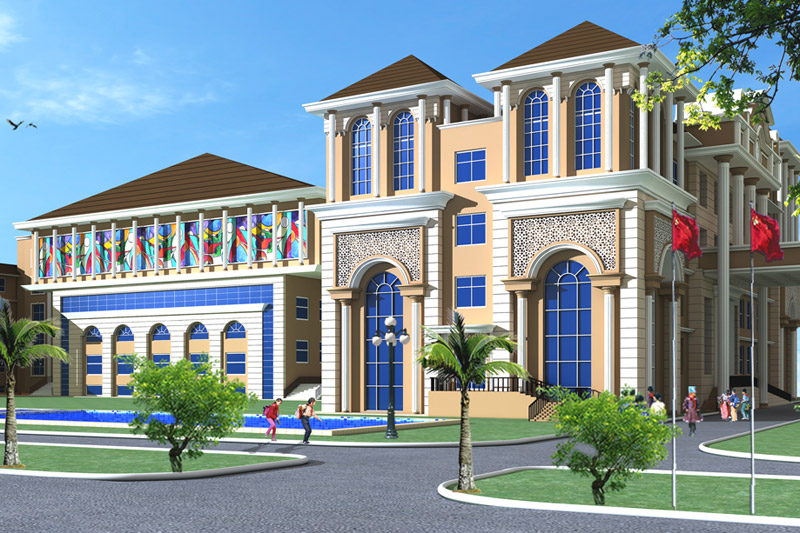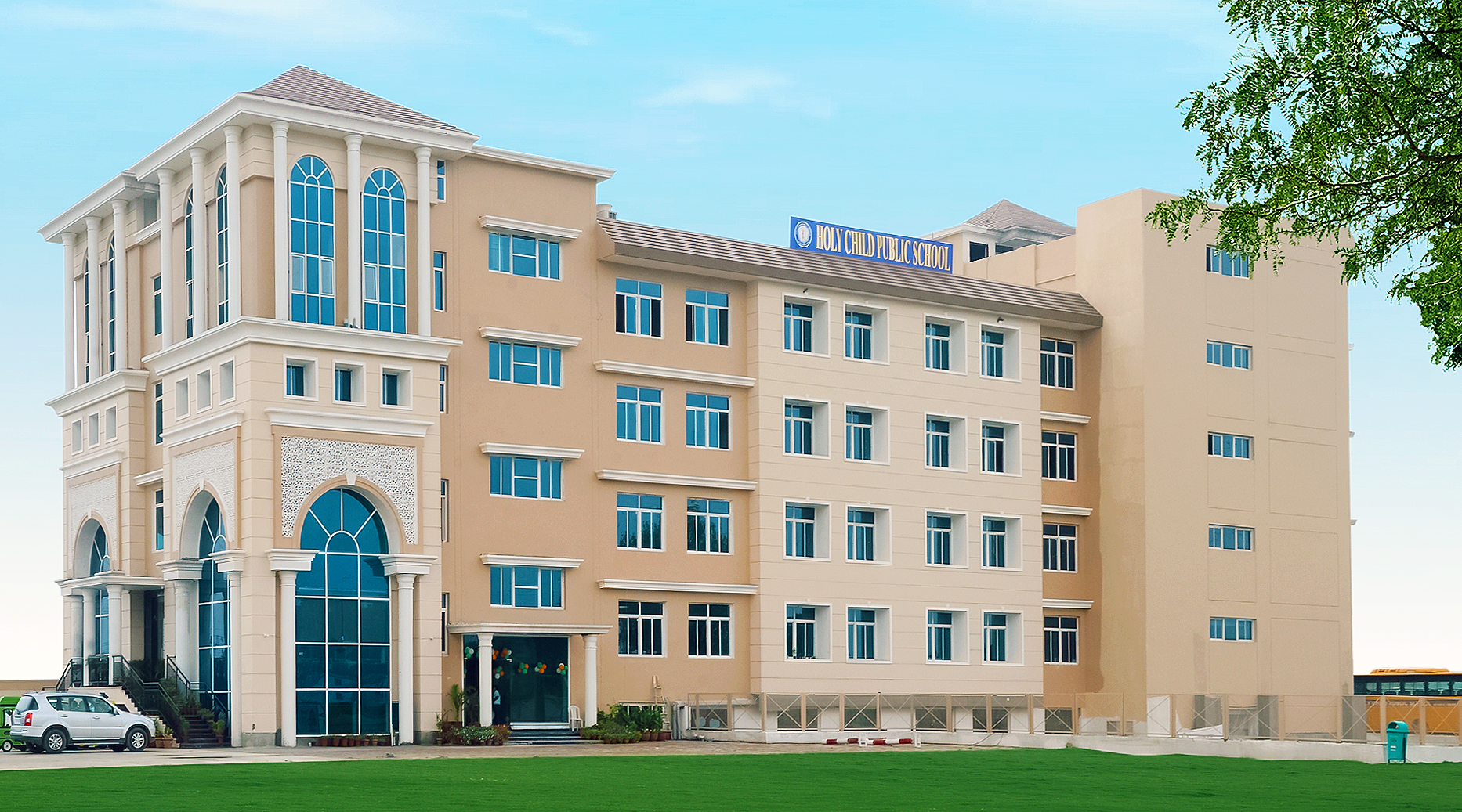Holy-Child Public School, Greater Faridabad

Holy-Child Public School, Greater Faridabad
Holy Child Public School, Faridabad, showcases a thoughtfully designed architectural layout that seamlessly integrates functionality and aesthetics. The school’s infrastructure features spacious, well-ventilated classrooms with ample natural light, promoting a positive and conducive learning atmosphere. Modern architectural elements, such as large windows and open courtyards, enhance the overall experience, creating a sense of openness and connection with nature.
The building design ensures the safety and accessibility of students, with well-planned pathways and secure entry points. The layout includes dedicated zones for various activities, such as academic areas, sports facilities, and recreational spaces, fostering a well-rounded development environment. The use of durable, sustainable materials ensures long-lasting quality, while the school’s aesthetic appeal encourages a sense of pride and belonging among students and staff.
In addition to the academic blocks, the campus includes specialized spaces such as science and computer laboratories, an art room, and a library, all thoughtfully integrated into the overall design. The school also incorporates ample green spaces and playgrounds, ensuring that students have access to areas for physical activities, relaxation, and outdoor learning. Overall, the architecture of Holy Child Public School blends modern design principles with a focus on student welfare, making it an ideal space for education and growth.
Project Related Gallery
Project Details
- LocationGreater FaridabadType of ProjectInstitutional : SchoolDesign StyleGothic VictorianProject CostRs 42 CroresStatusCompletedDuration19 MonthsArea2,00,000 Sq.Ft.
Developed by Abacus Desk





