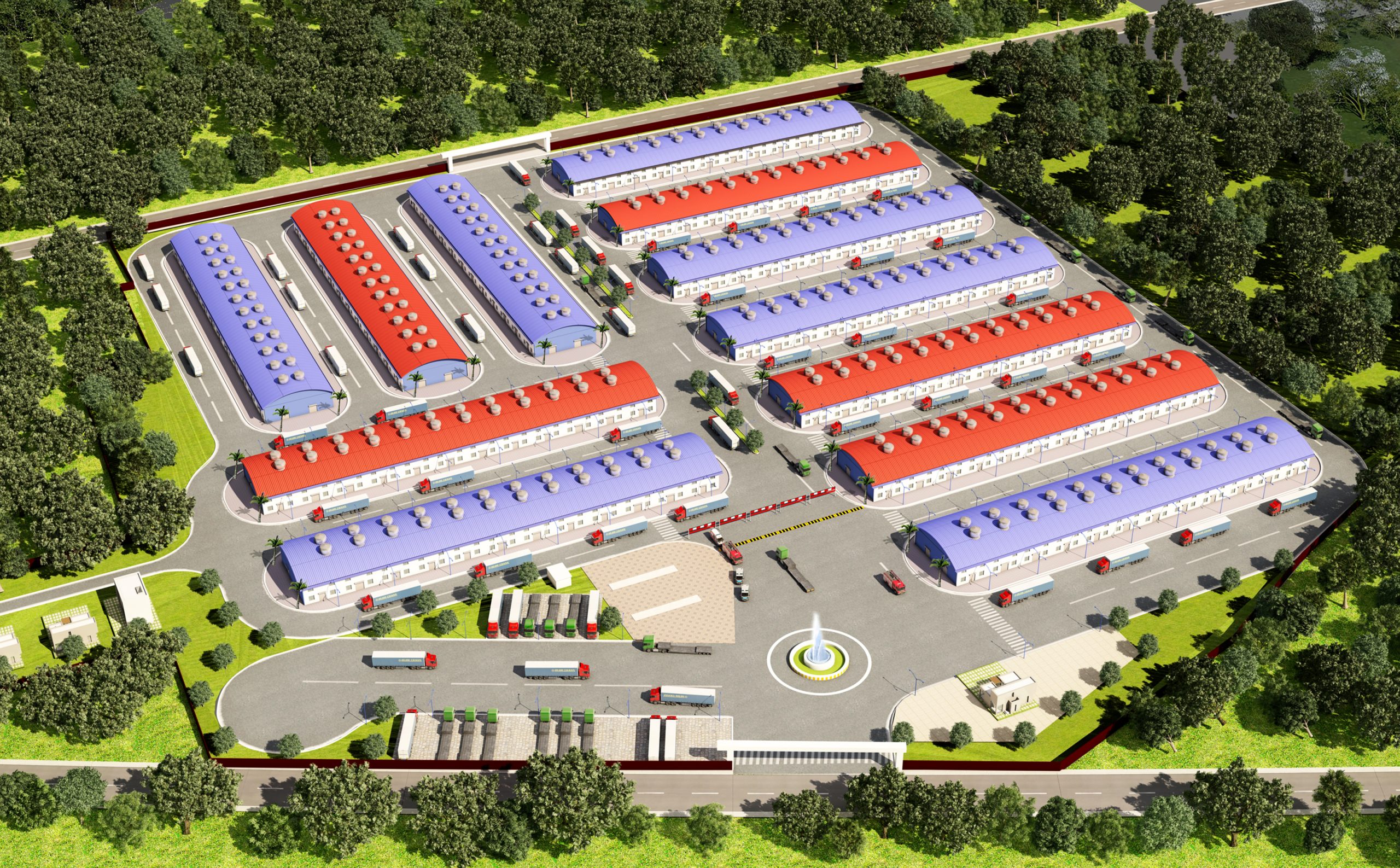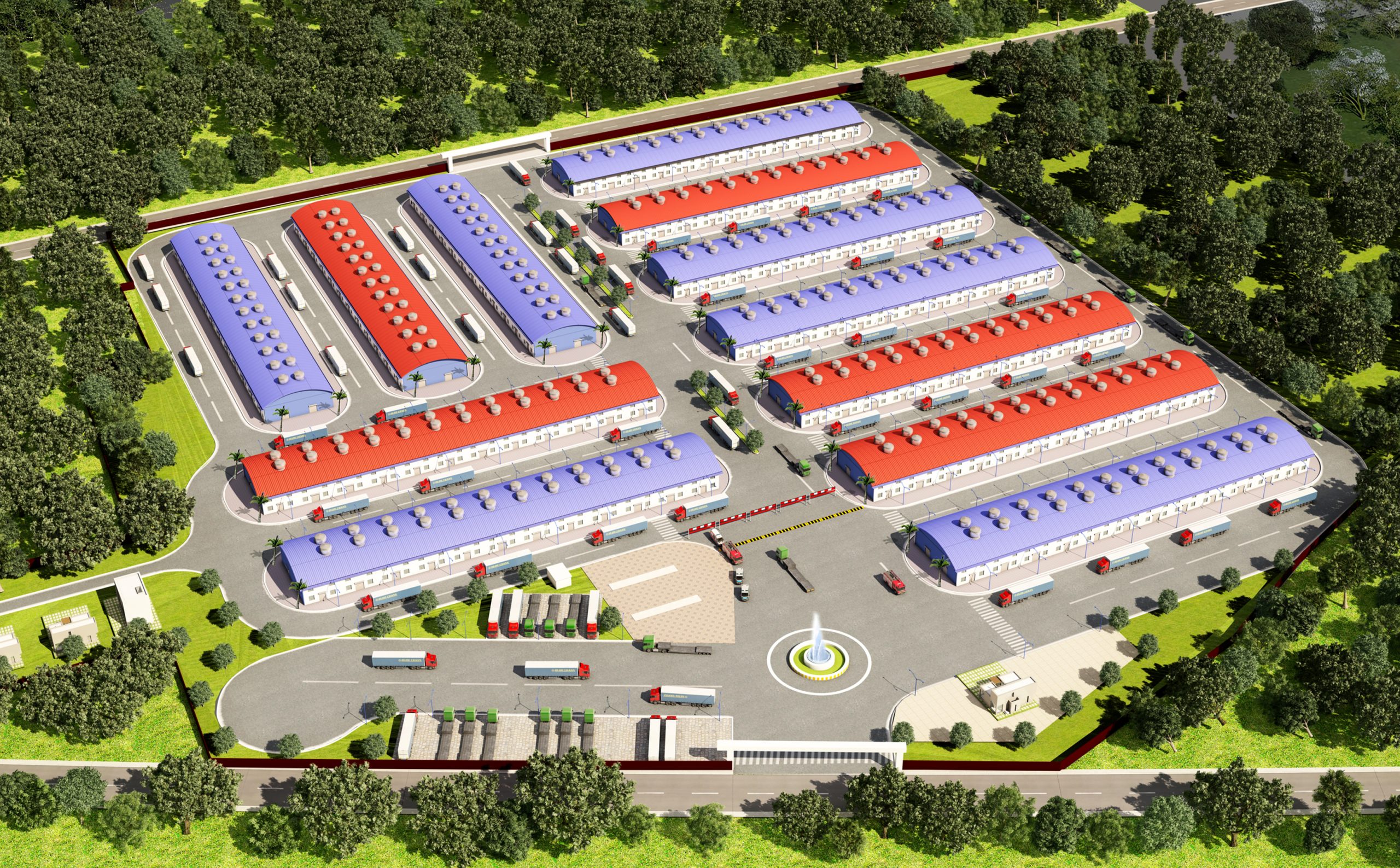The FCI Warehouse in Haryana is a thoughtfully designed facility that prioritizes both functionality and sustainability. From an architectural perspective, the warehouse is designed to efficiently store bulk food grains and other commodities, with a focus on durability and environmental protection. The structure features large, open storage areas, built with robust materials to handle the weight and volume of goods, while ensuring proper ventilation to maintain ideal storage conditions.
A key feature of the design is the integration of biophilic design principles, which aim to connect the indoor environment with nature. This approach incorporates elements like natural light, green spaces, and ventilation systems that bring in fresh air, improving the overall indoor environment. The use of natural materials and the incorporation of landscaping around the warehouse site further enhances this connection to nature, creating a healthier and more sustainable environment for workers.
The layout of the warehouse is carefully planned to optimize storage capacity and ensure easy flow of goods, with clear pathways for loading and unloading operations. The design also includes modern technologies for inventory management, security features, and energy-efficient systems, making it a well-rounded, eco-conscious facility. This combination of functionality with biophilic design creates a space that not only meets operational needs but also supports well-being and sustainability in its environment.




