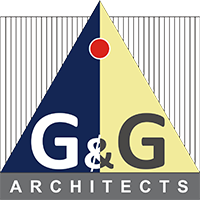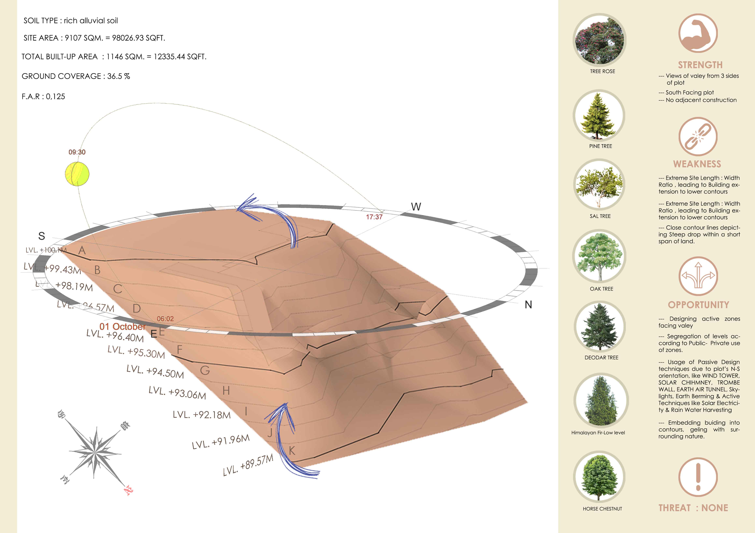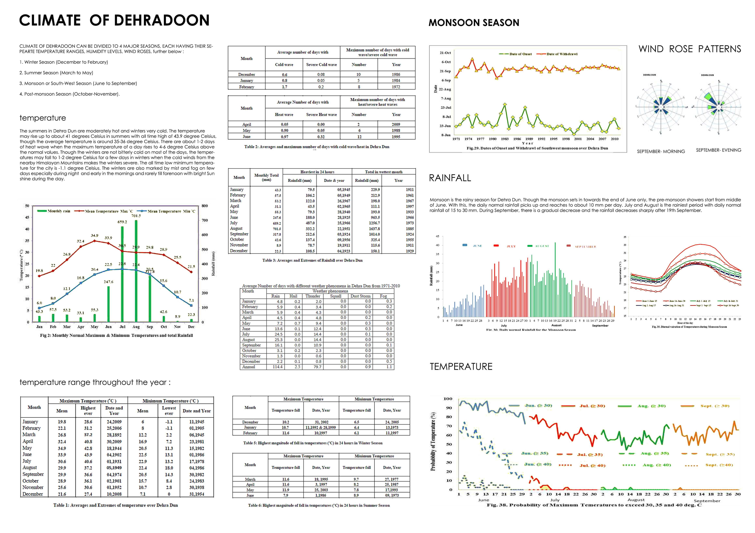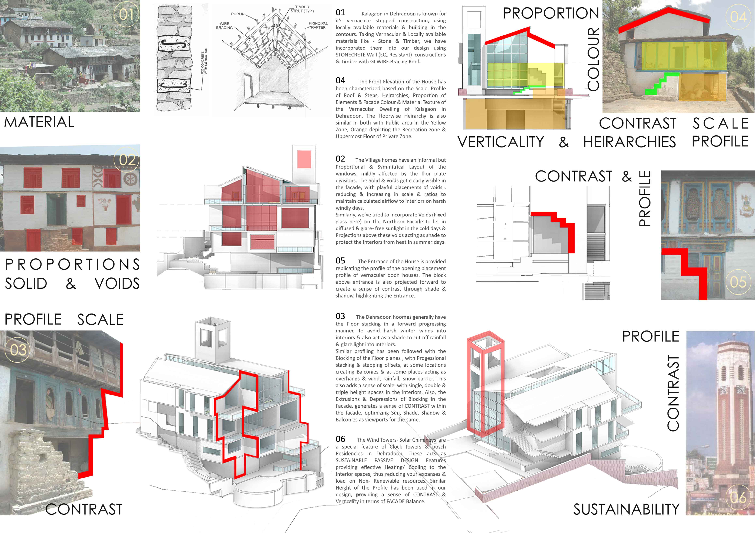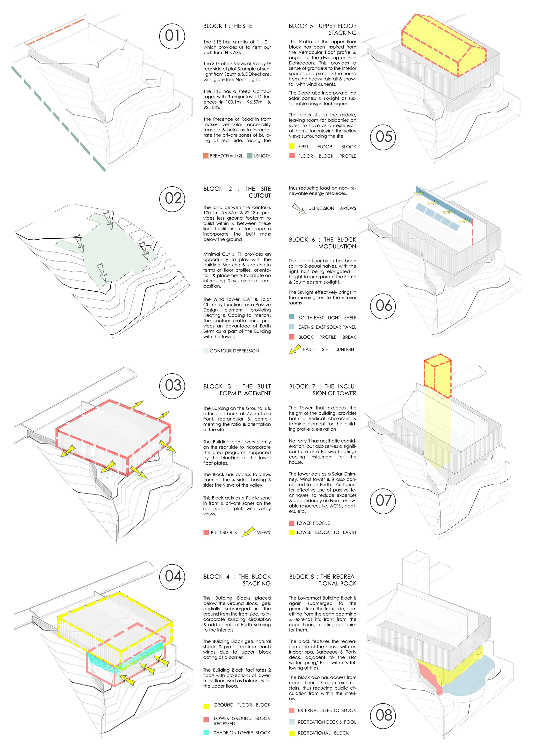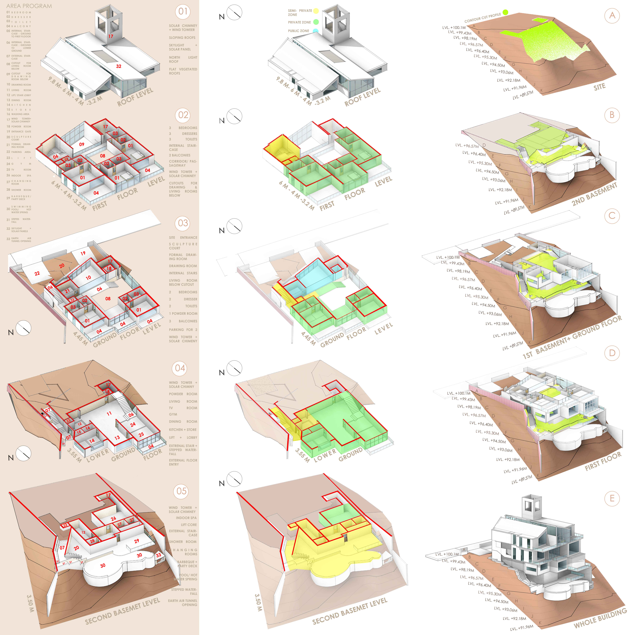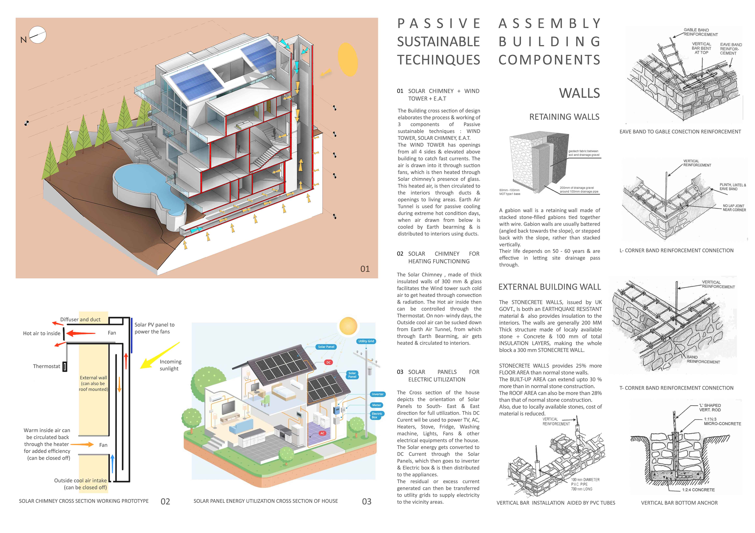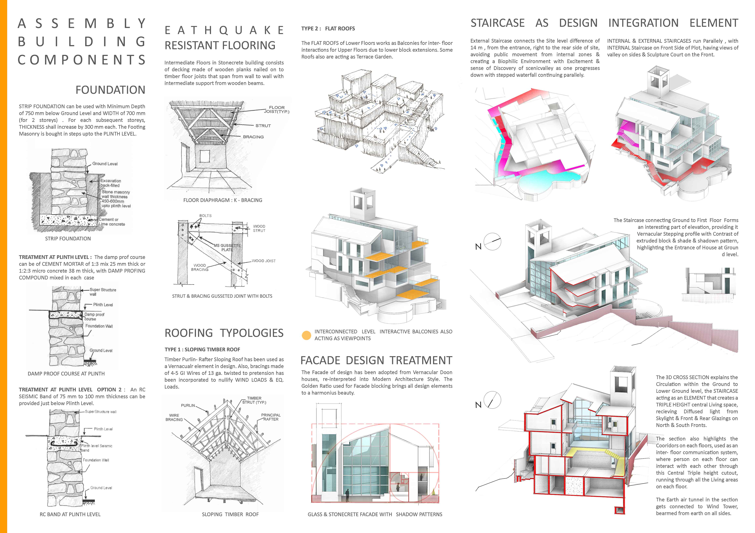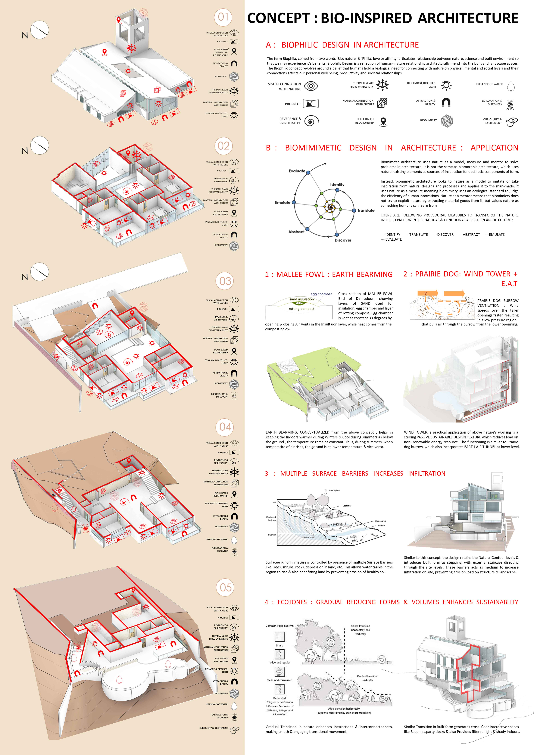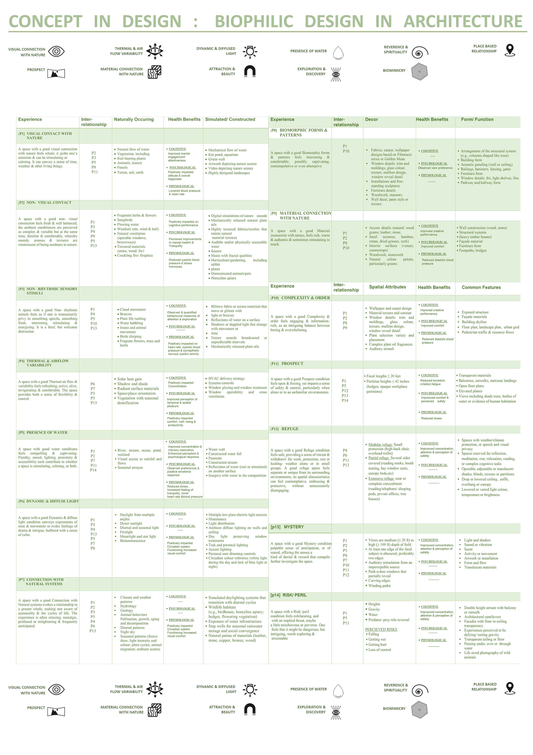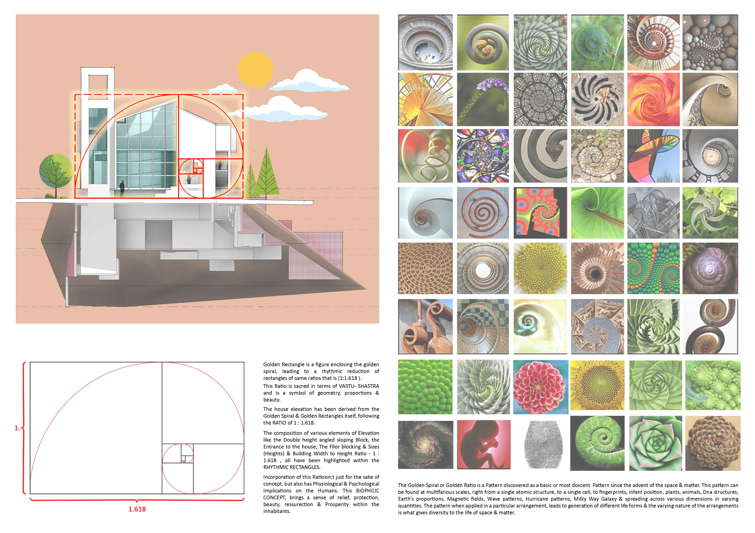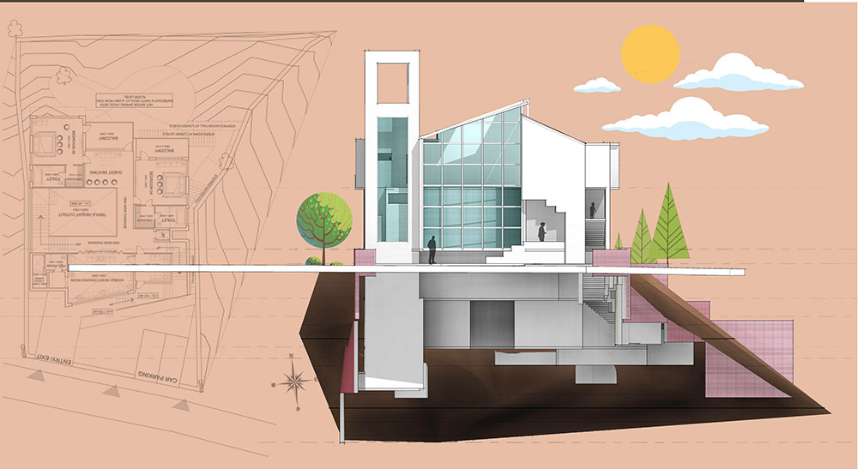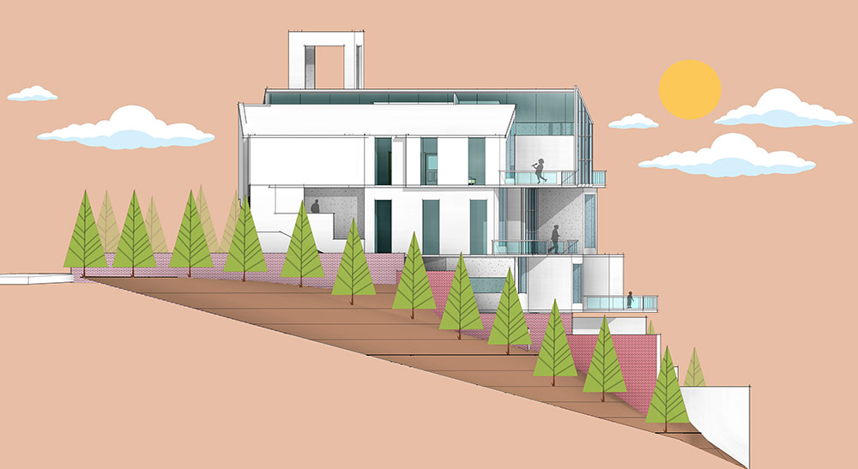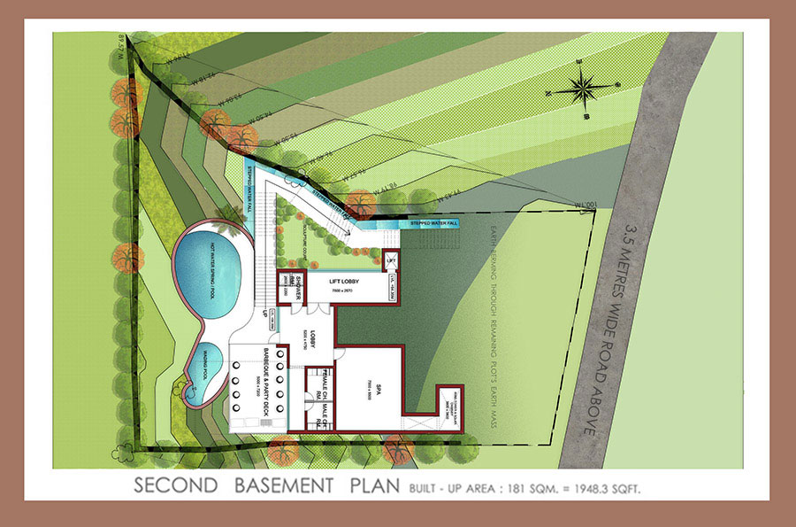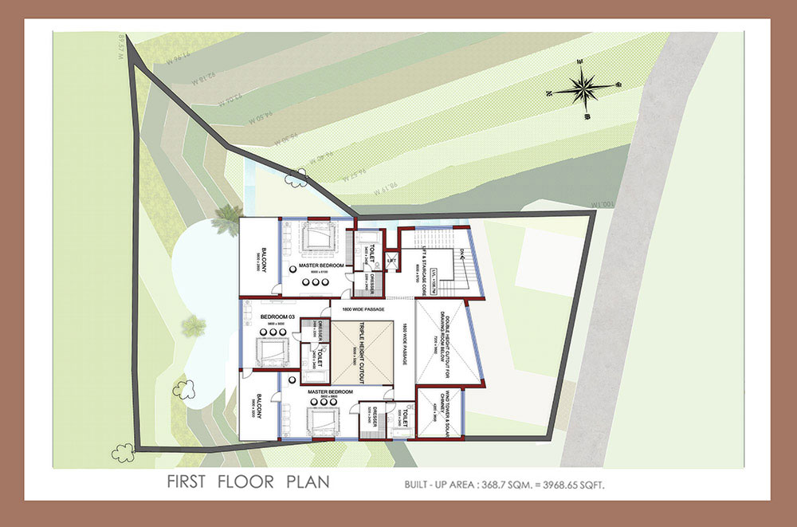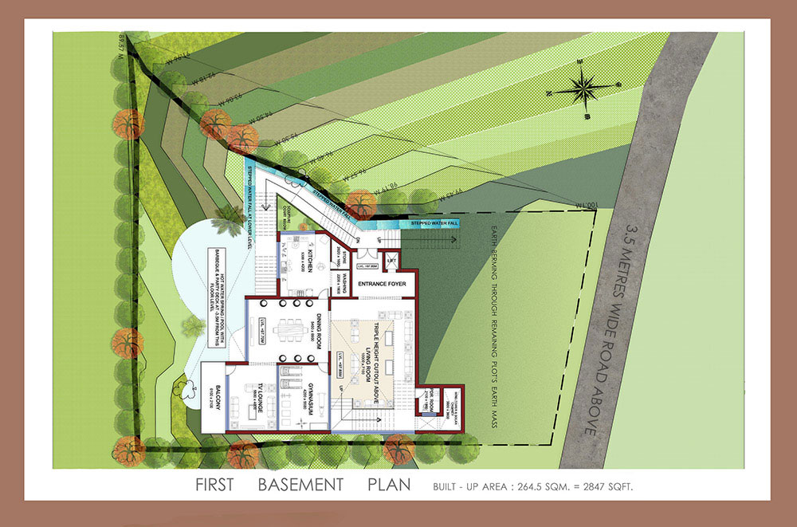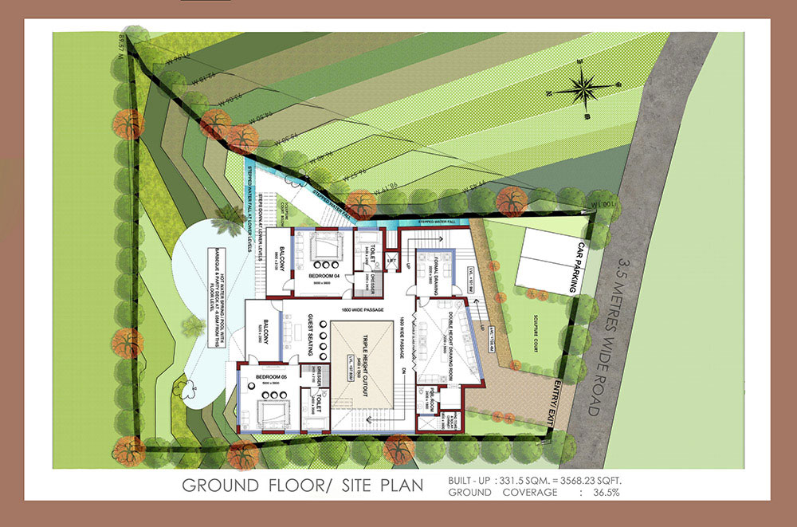Doon House, Dehradun
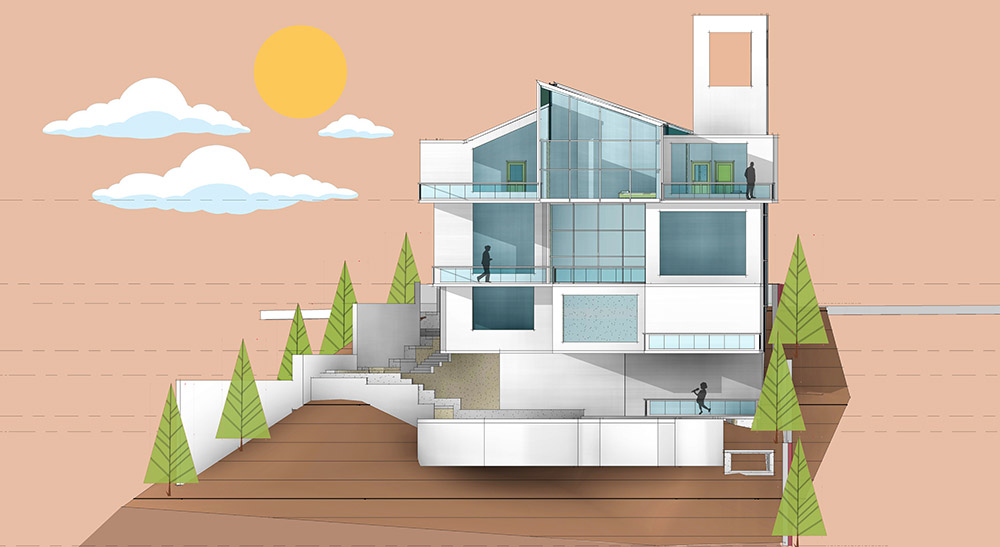
Doon House, Dehradun
THE DOON HOUSE : a BIO-(PHILIC :MIMIC) design
designed by Ar. Ankur Gautam
A residential Project situated amidst the hills of Dehradun provides a unique opportunity to design respecting the contoured landscaping & according to the drastic temperature variation.
VERNACULAR INTERPRETATION & BLOCK DEVELOPMENT:
Interpreting the Vernacular Elements on parameters of scale, proportions, profiles, contrast, colour, texture, material, the design sought to get inspired from the sustainable design techniques & spatial hierarchy followed at both the axis of building, developing block by block incorporating & complimenting these parameters into a minimalistic modern interpretation.
SPATIAL ZONING-PLANNING & CONTOUR MODULATION :
The zoning incorporates Public zones at Ground floor entrance zone with semi private living area on lower ground and hot water spring, spa, gym at second lower ground. The bedrooms placed on rear side of building on ground & first floor optimises hill views from both sides of rooms, thus proposing spatial hierarchy along both axis complimenting the contours and spatial proportions.
SUSTAINABLE TECHNIQUES & BUILDING COMPONENTS DESIGN:
The house maximises the utilisation of the sun path , wind direction & contour slope by incorporating passive sustainable techniques to harness these energies efficiently. Also the assembly building components not only play major role in regulating indoor comfort conditions, but also acts as design integrating spatial elements.
BIO-ARCHITECTURE CONCEPTUALISATION:
Mimicking R&D of Nature, various sustainable techniques have been translated from nature’s way of conflict resolution, providing net zero carbon footprint solutions which are economical and efficient within themselves.
3D SPATIAL STUDY:
Building profile, solid & voids being inspired from vernacular homes reside a triple height living space receiving sunlight from all sides of house, inter-connected through circulation zones along both axis, providng grandeur & openness to interior spaces.
ELEVATIONS :
Initiating with the rear elevation, the building profile compliments the contours and opens up to a four-storey house than a two store yes house on the front end, creating a sense of security, curiousity & exploration and discovery with variations of proportions, scale and profiles.
Project Related Gallery
Project Details
- Soil TypeRich Alluvial SoilSite Area9107 Sqm.= 98026.93 Sqft.Total Built-up Area1146 Sqm.= 12335.44 Sqft.Ground Coverage36.5%F. A .R0,125
Developed by Abacus Desk

