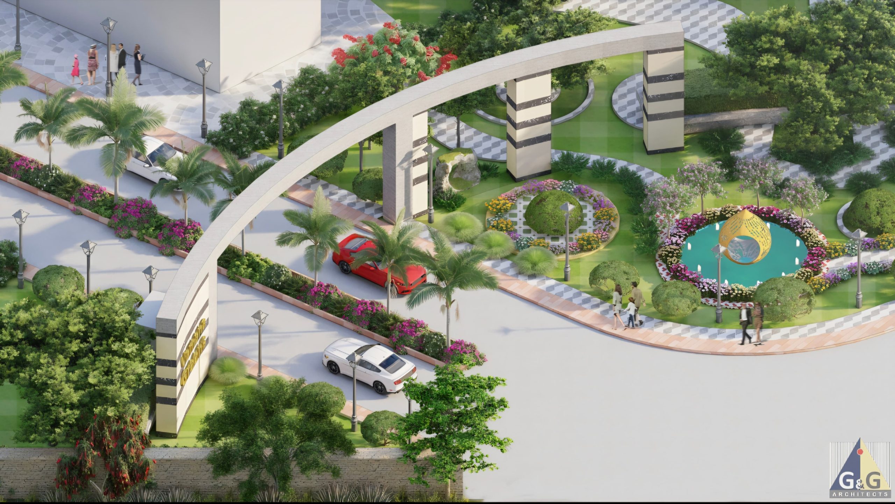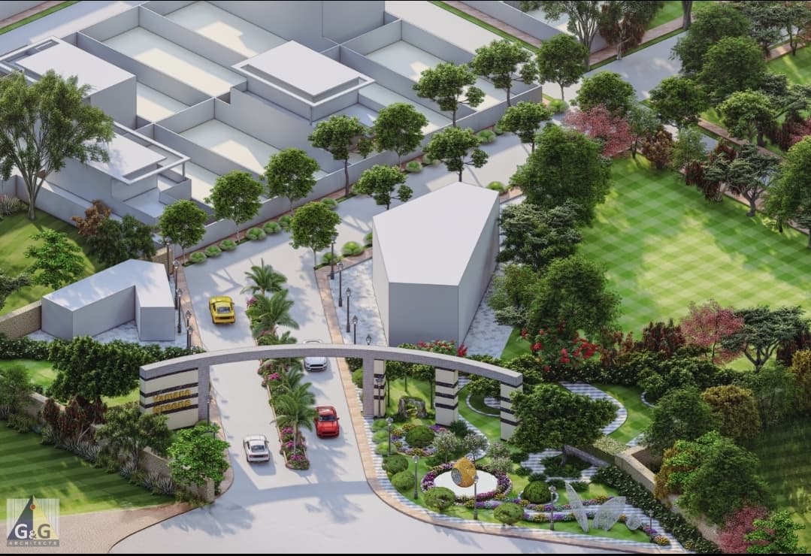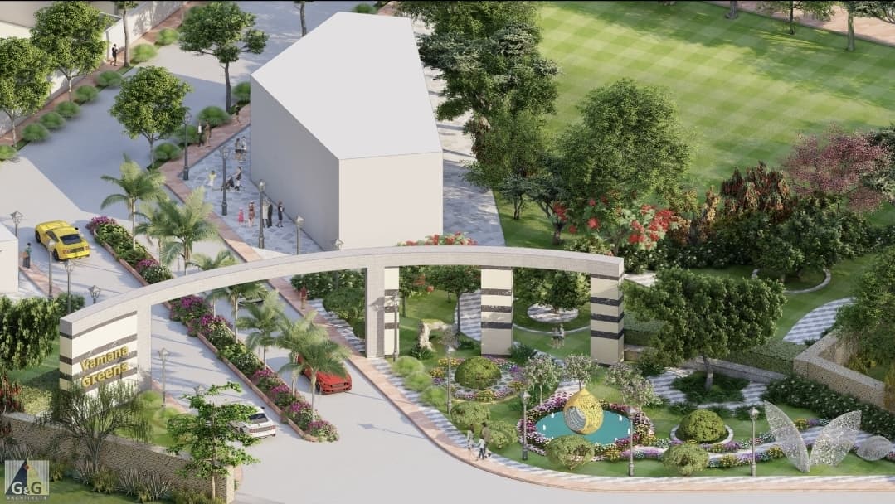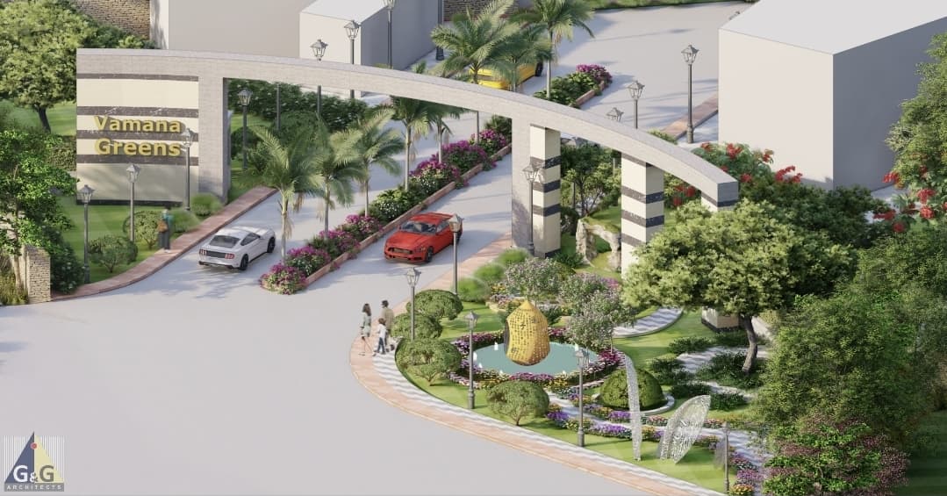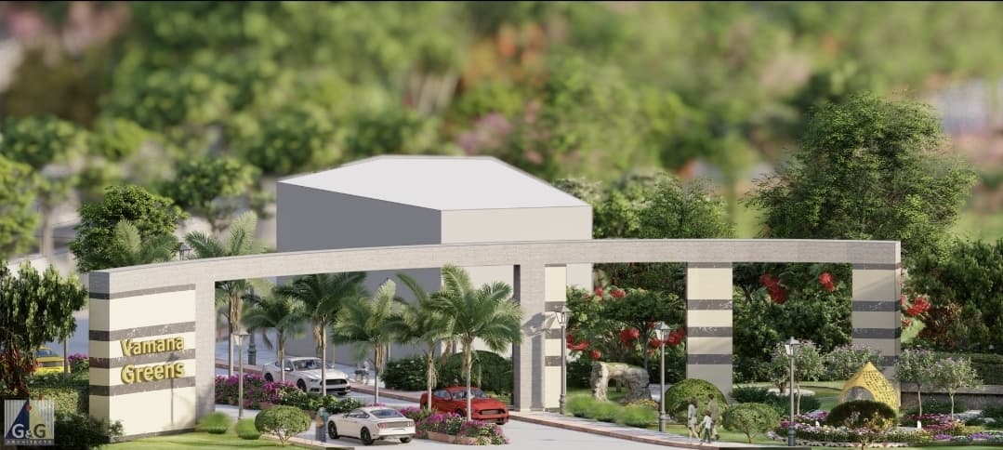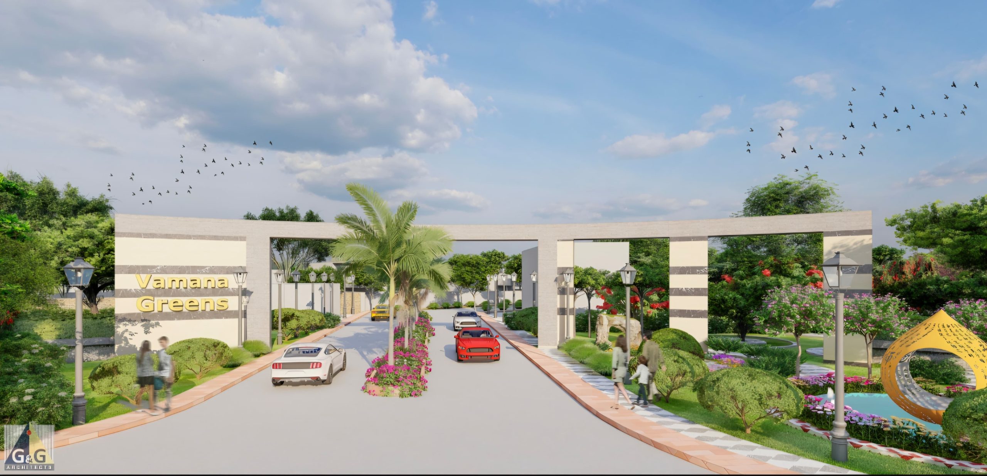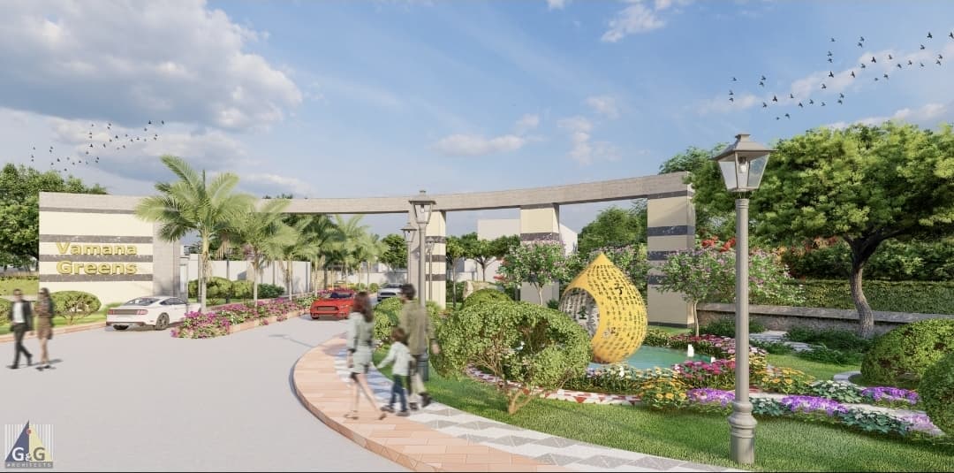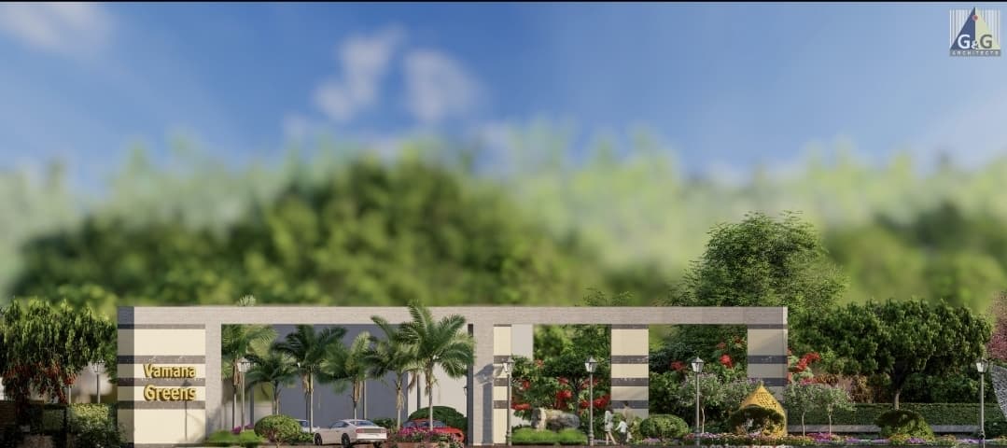VAMANA HOMES @ HARYANA
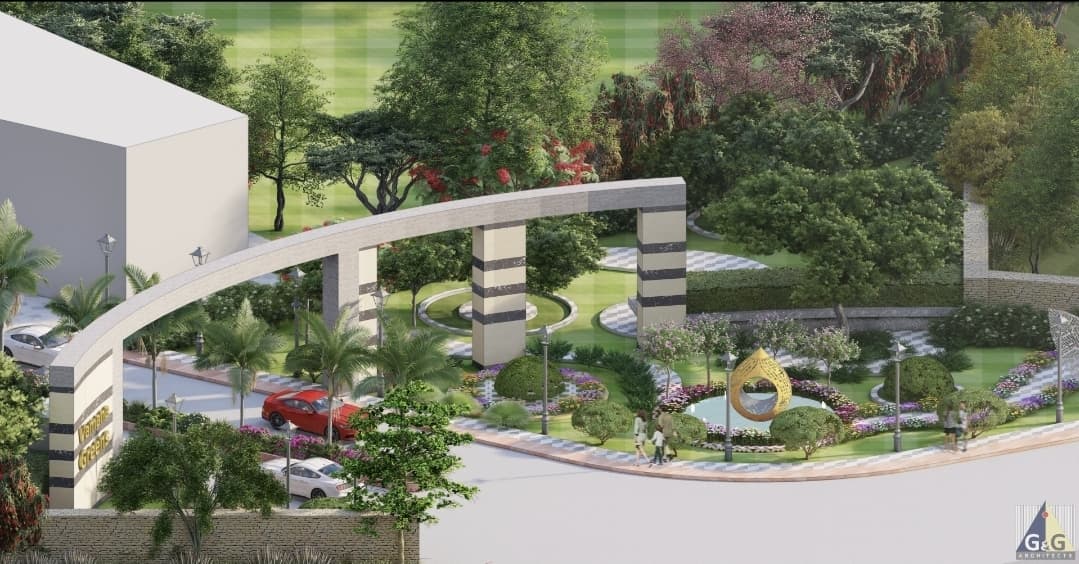
VAMANA HOMES @ HARYANA
Vamana Homes, a Deen Dayal Plotting Project, is a meticulously planned residential development envisioned under the Deen Dayal Jan Awas Yojana, aimed at providing sustainable and affordable housing through well-structured plotted layouts. The project embodies a community-centric and environmentally responsible design philosophy, integrating efficient land use, a hierarchy of roads, and pedestrian-friendly planning to foster a vibrant, walkable neighborhood. Plot sizes vary to suit diverse family needs, each equipped with essential infrastructure including underground utilities, sewage, stormwater drainage, and water supply. The layout features landscaped parks, green belts, wide footpaths, and tree-lined avenues, promoting a healthy lifestyle and enhancing the overall aesthetic. Grand entry gateways, defined zoning, and well-marked circulation networks reflect a cohesive urban identity. Sustainability lies at the heart of the project, with provisions for rainwater harvesting, solar readiness, LED street lighting, and waste management. Fully compliant with DDJAY and HUDA/DTCP regulations, Vamana Homes is future-ready, with capacity for modern upgrades such as EV charging points and smart meters. Designed to balance urban growth with human-scale living, Vamana Homes offers a harmonious blend of nature, infrastructure, and thoughtful architecture—positioning itself as a model for responsible, inclusive urban development.
Project Related Gallery
Project Details
- PROJECT TYPEDEEN DAYAL RESIDENTIAL PLOTTINGPROJECT SIZE13.5 ACRESPROJECT LOCATIONPALWAL, HARYANADESIGN STYLEMODERN STYLE
Developed by Abacus Desk


