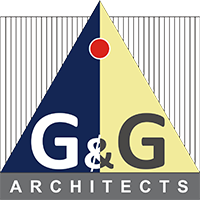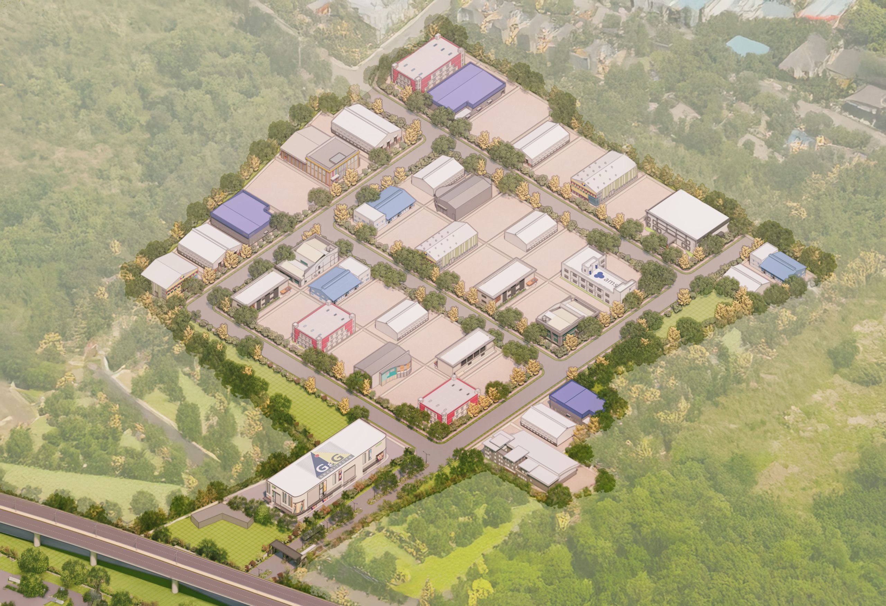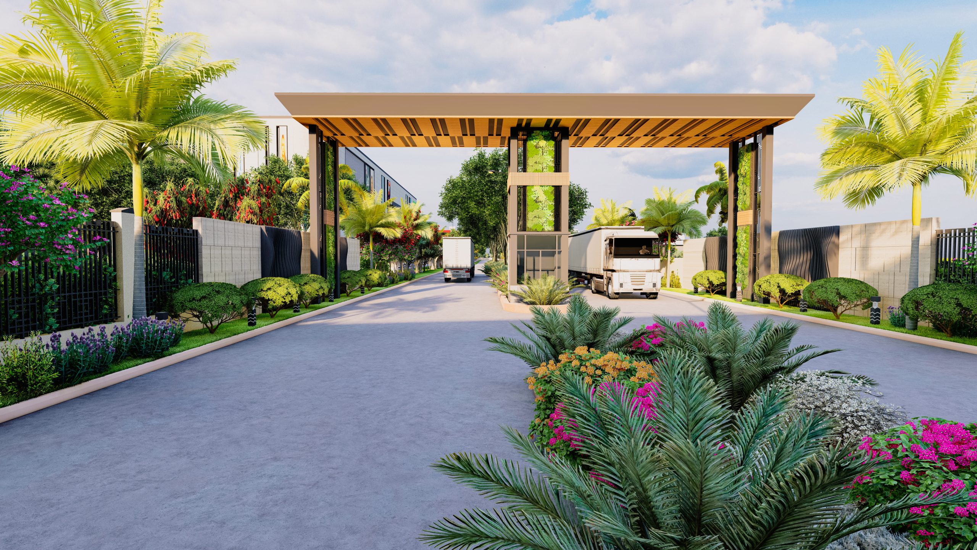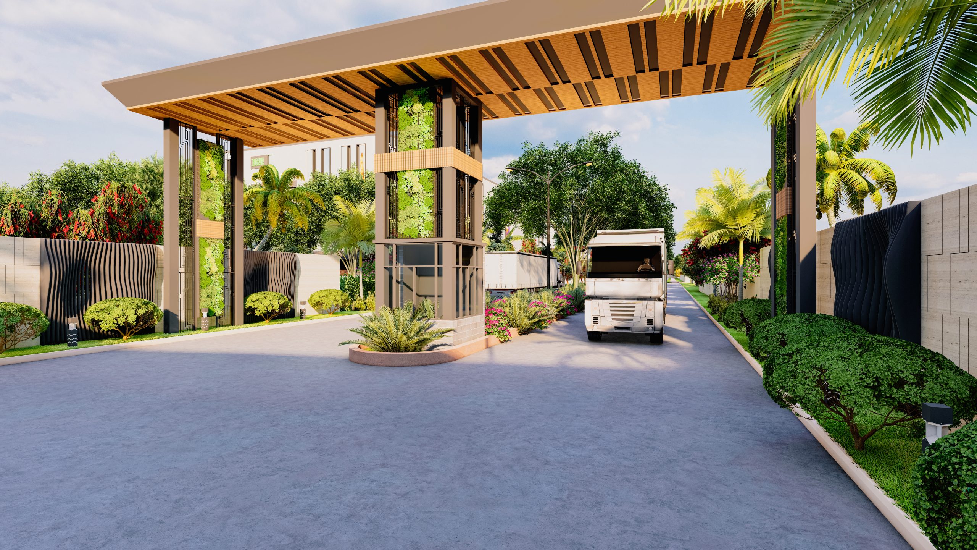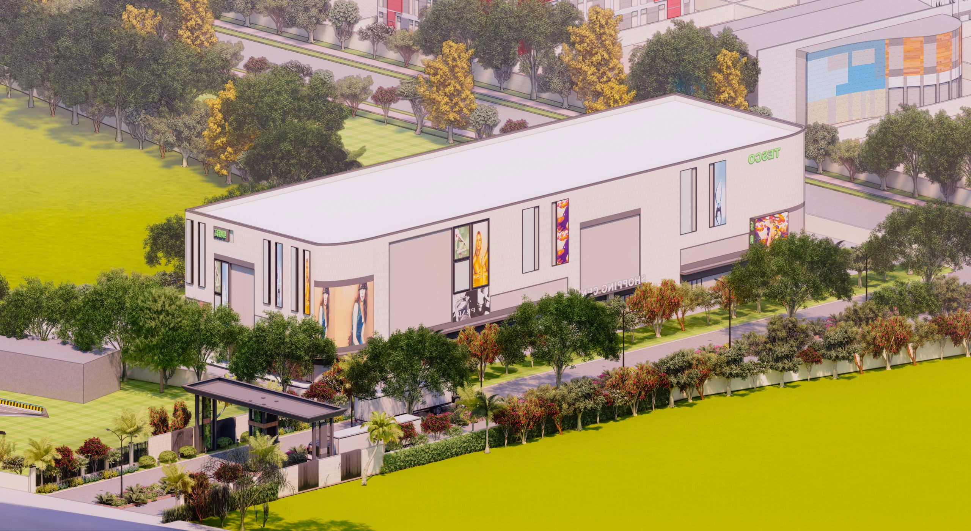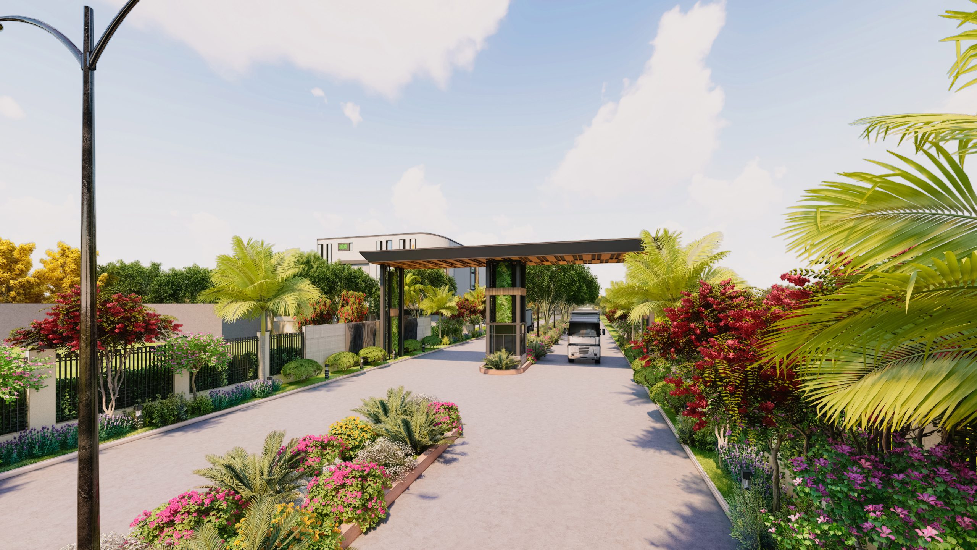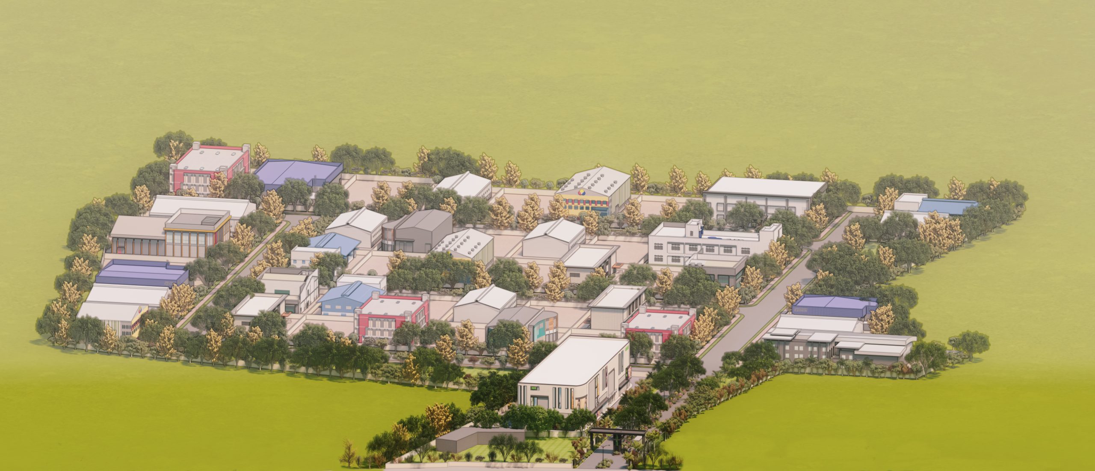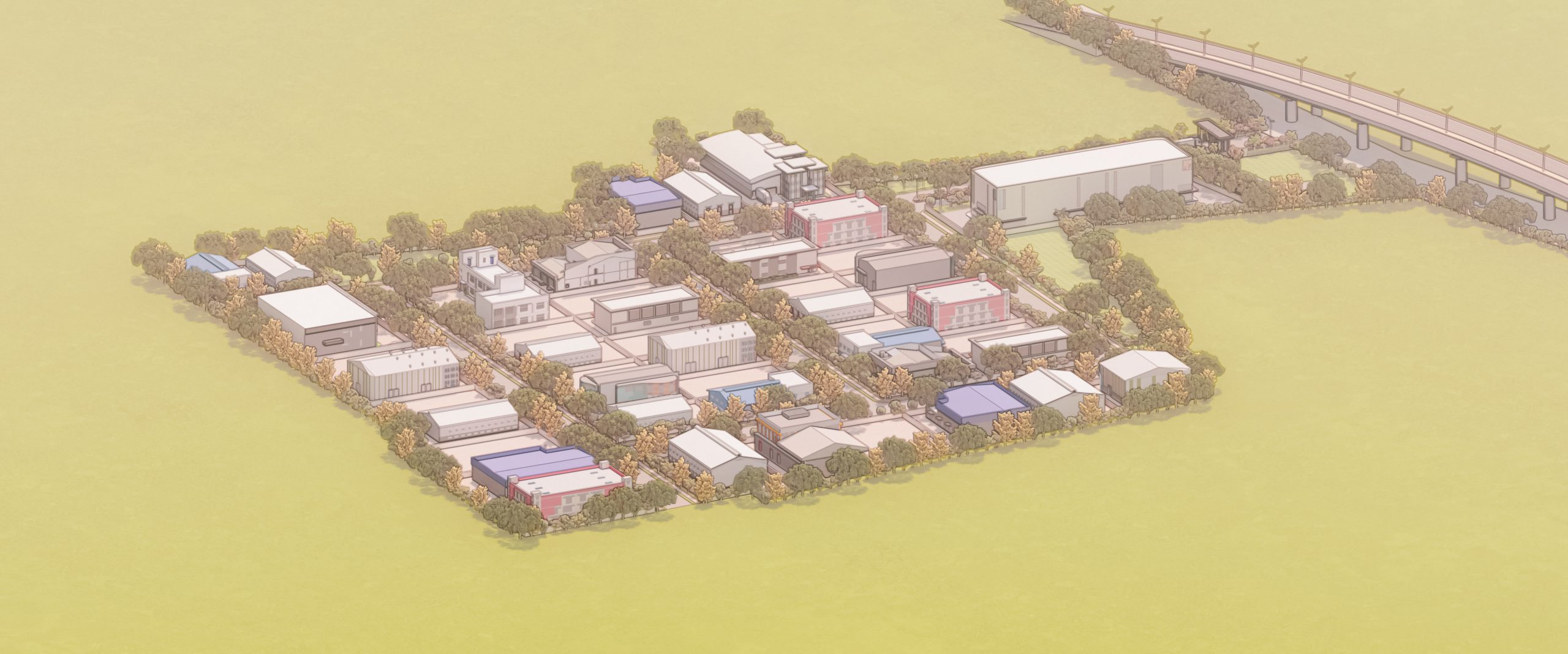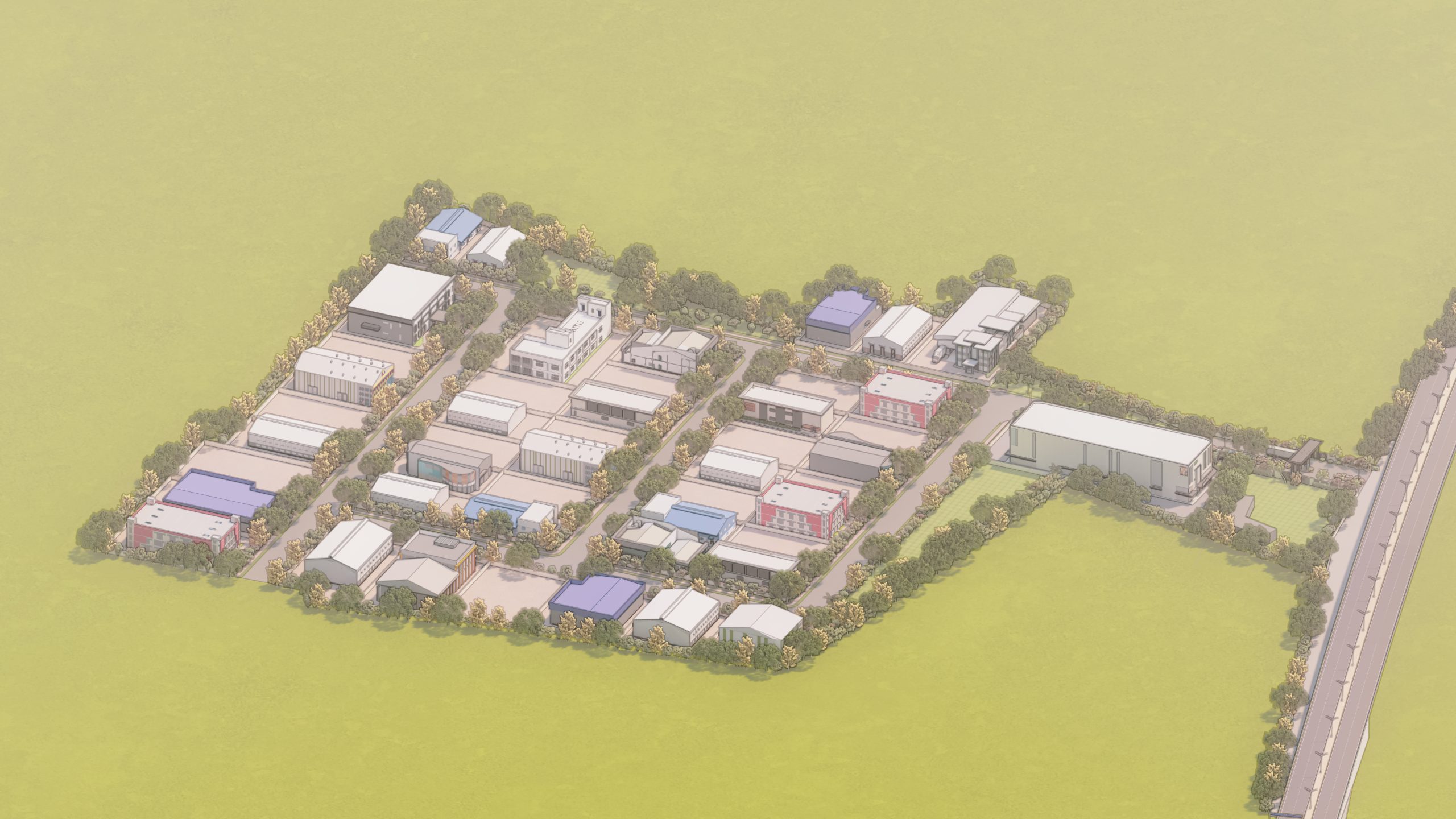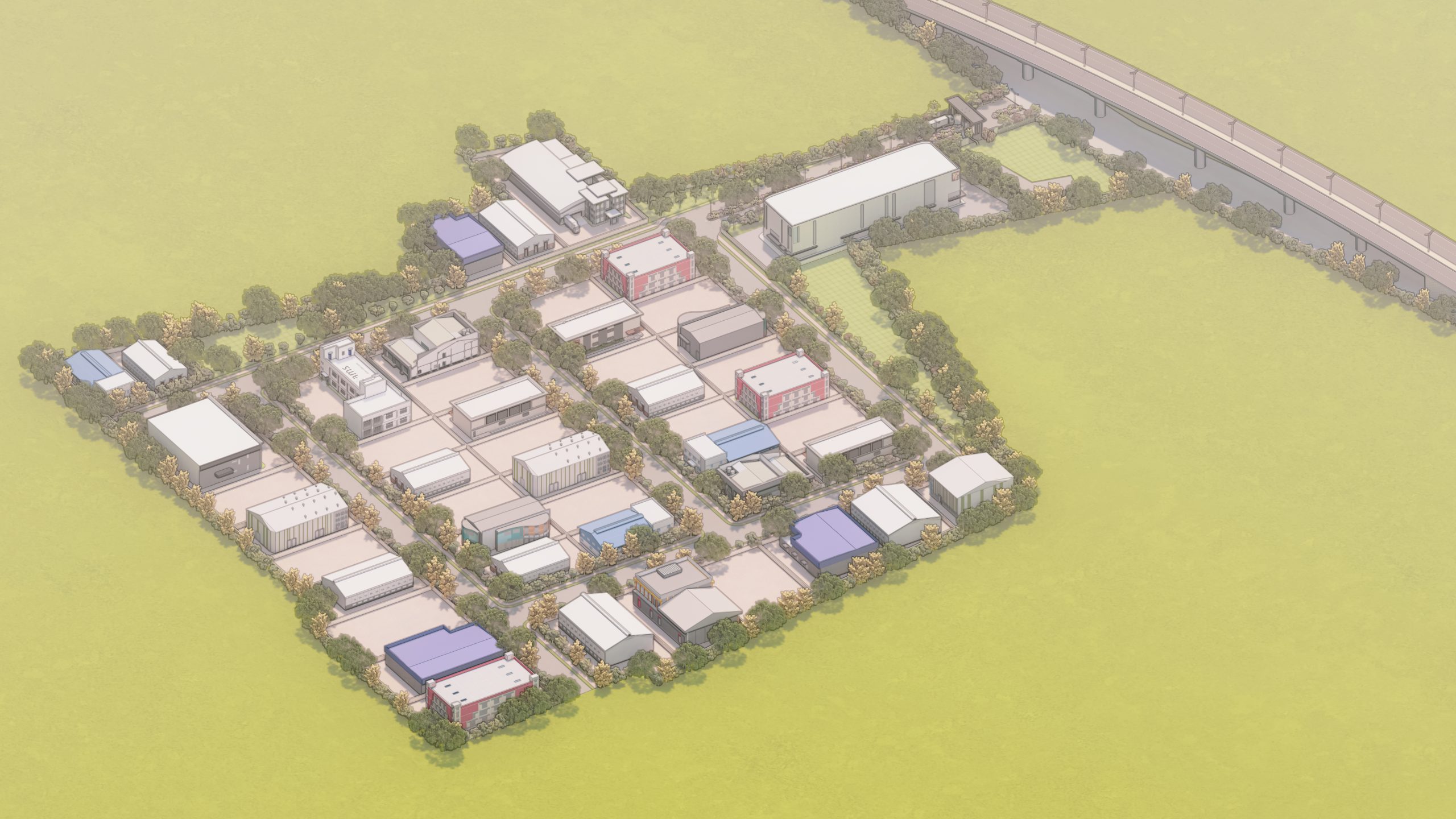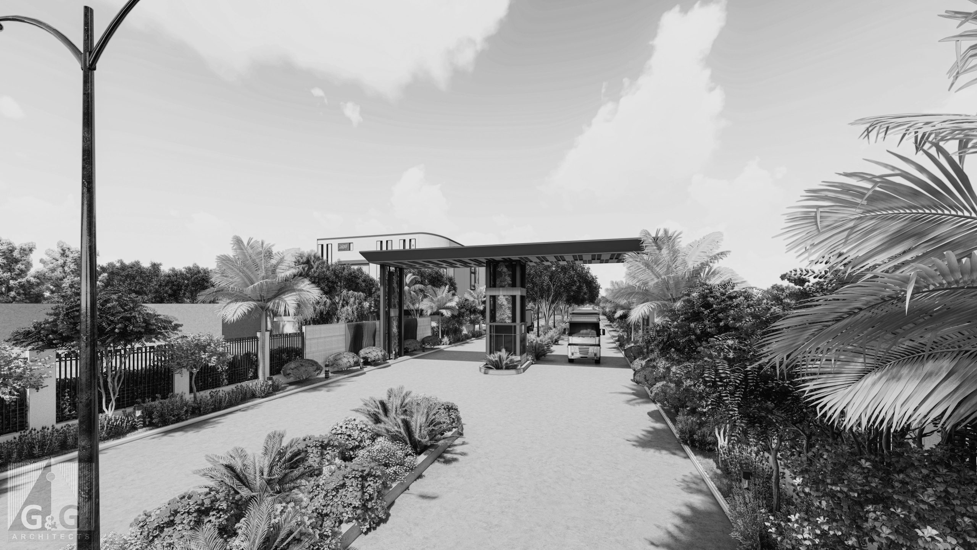SWASTIK INDUSTRIAL PLOTTING @ GADPURI
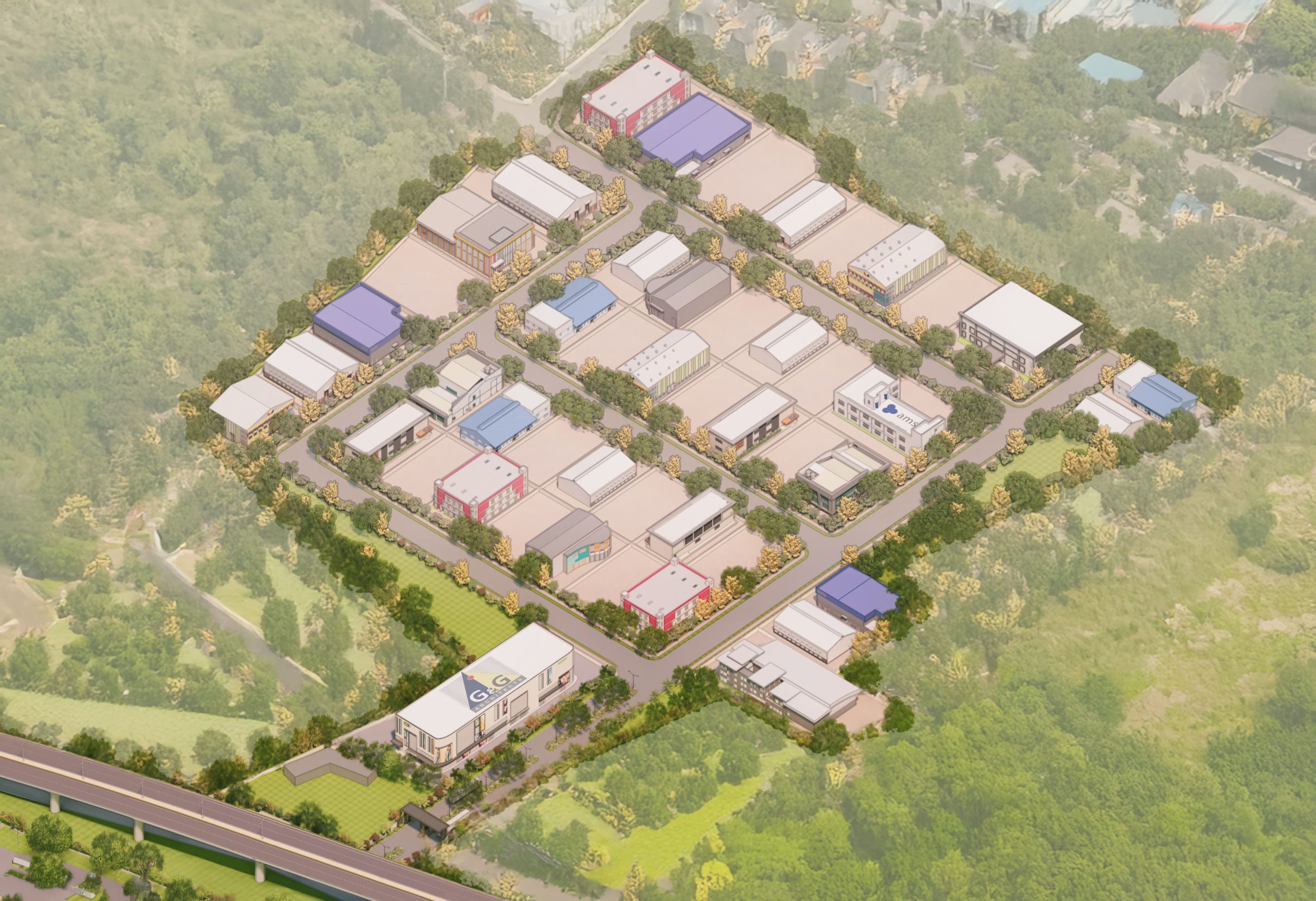
SWASTIK INDUSTRIAL PLOTTING @ GADPURI
Swastik Industrial Plotting @ Gadpuri is a strategically planned industrial township located along Mathura Road in the Palwal district, offering well-defined plots ranging from 800 to 2,800 gaj to accommodate a range of industrial and warehousing needs. The design showcases a fututristic -thinking architectural approach tailored for efficient industrial operations, combining functionality with modern industrial aesthetics. The layout emphasizes modular, flexible plot configurations ideal for prefabricated steel structures, allowing for scalable warehouses, production units, and integrated office mezzanines. Each plot is designed to accommodate wide-span sheds with generous clear heights and column-free spaces, optimizing internal workflow and equipment mobility. The architectural design integrates durable materials such as PEB steel frames, insulated wall panels, and ventilated roof systems to ensure thermal efficiency and structural resilience. Thoughtfully planned service zones, including dock-level loading bays, internal circulation roads, and designated utility corridors, contribute to seamless operations. Landscaping buffers and built-in provisions for natural lighting and ventilation further enhance the environmental performance, creating a high-functioning, adaptable industrial environment ready for contemporary manufacturing and logistics needs.
Project Related Gallery
Project Details
- PROJECT TYPEINDUSTRIAL PLOTTED TOWNSHIPPROJECT SIZE20.6 ACRESPROJECT LOCATIONGADPURI, HARYANADESIGN STYLEMODERN (BIOPHILIC)
Developed by Abacus Desk

