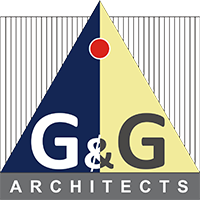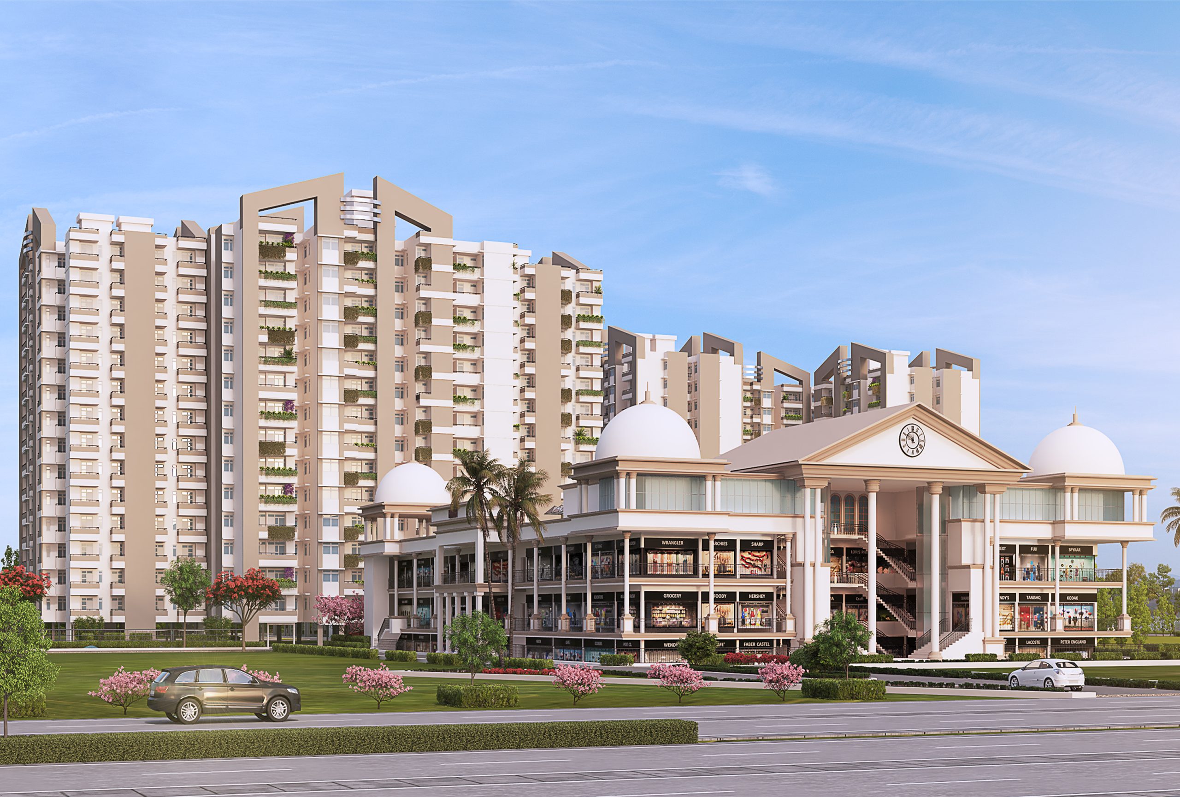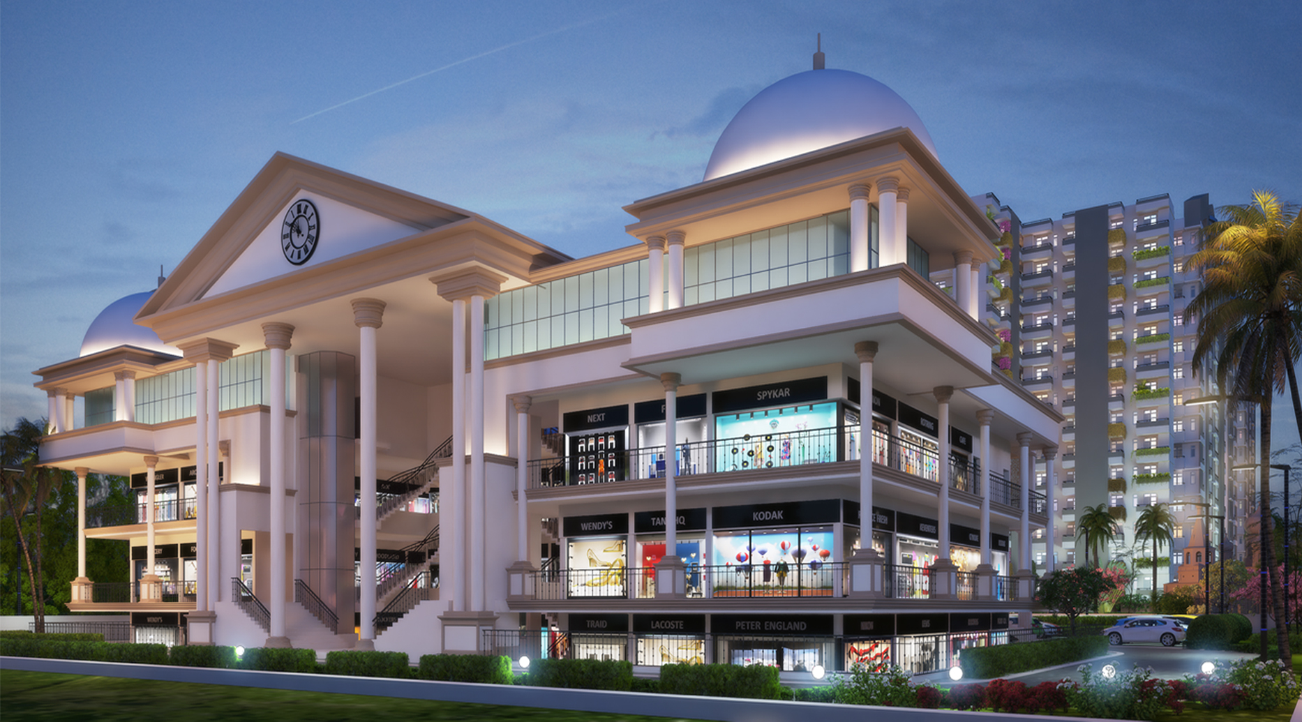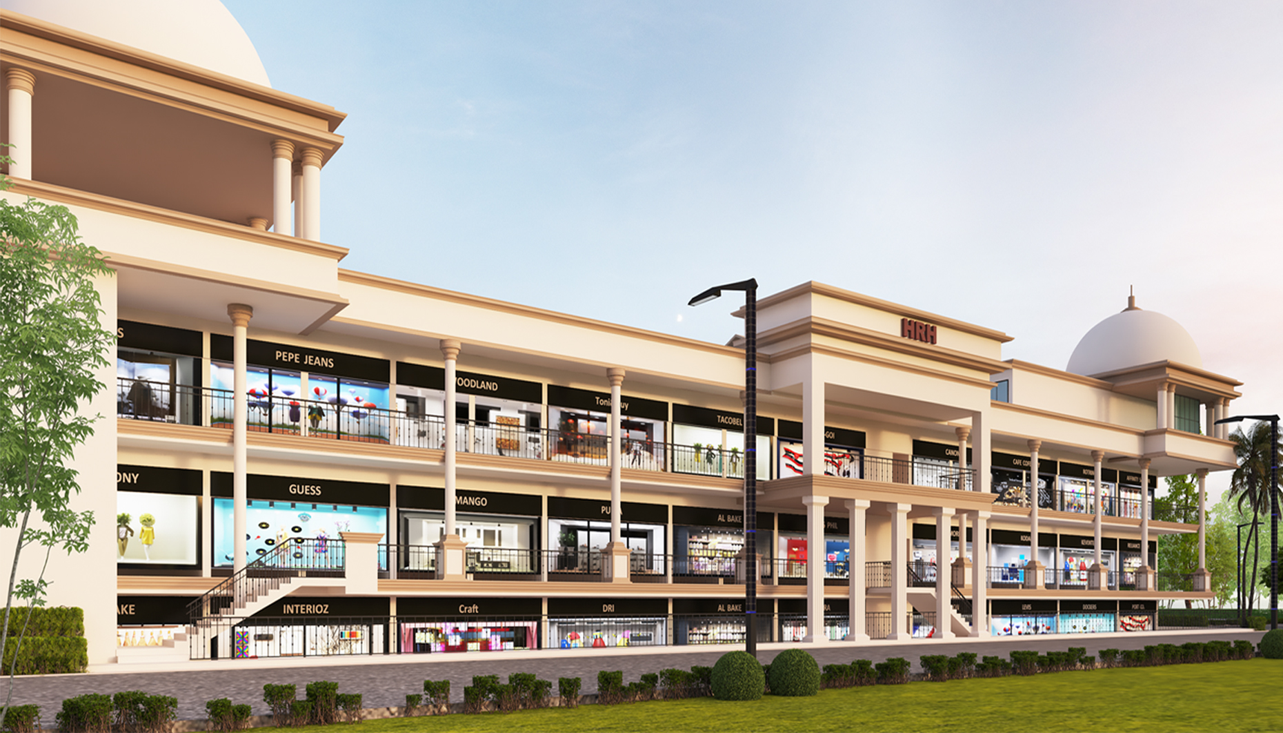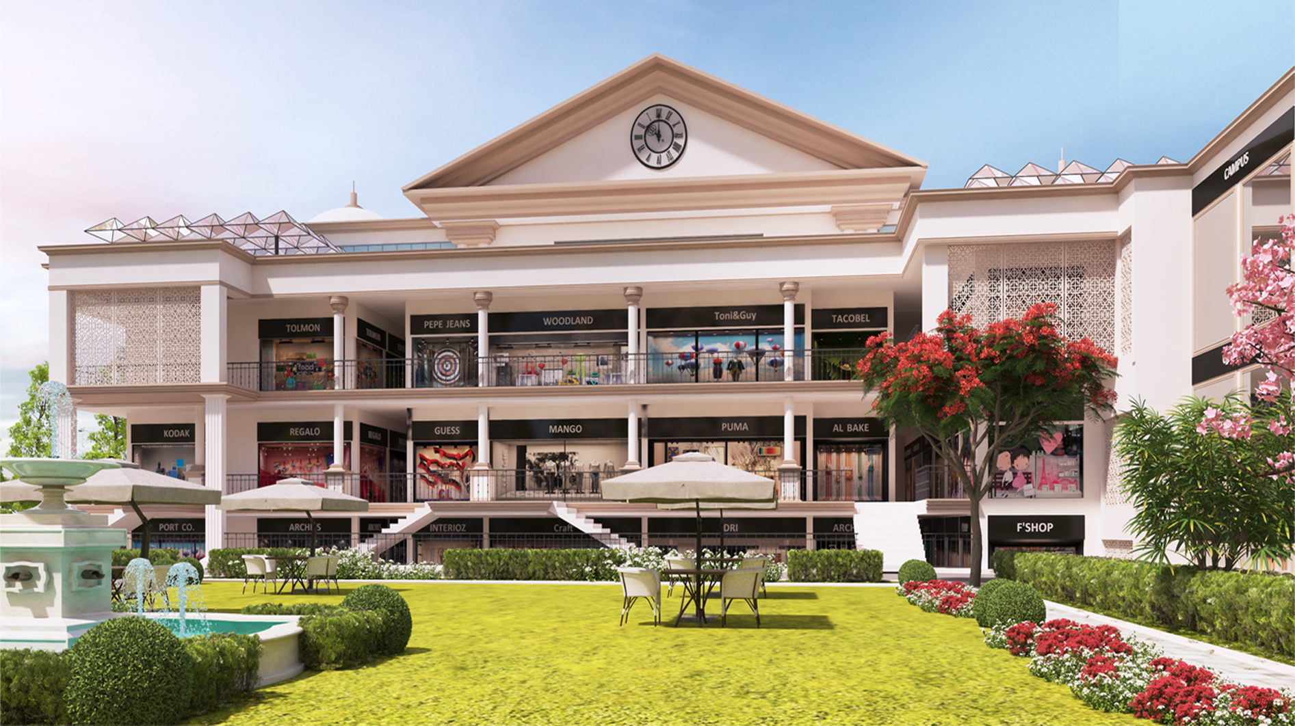HRH COMMERCIAL PLAZA@ FARIDABAD, HARYANA
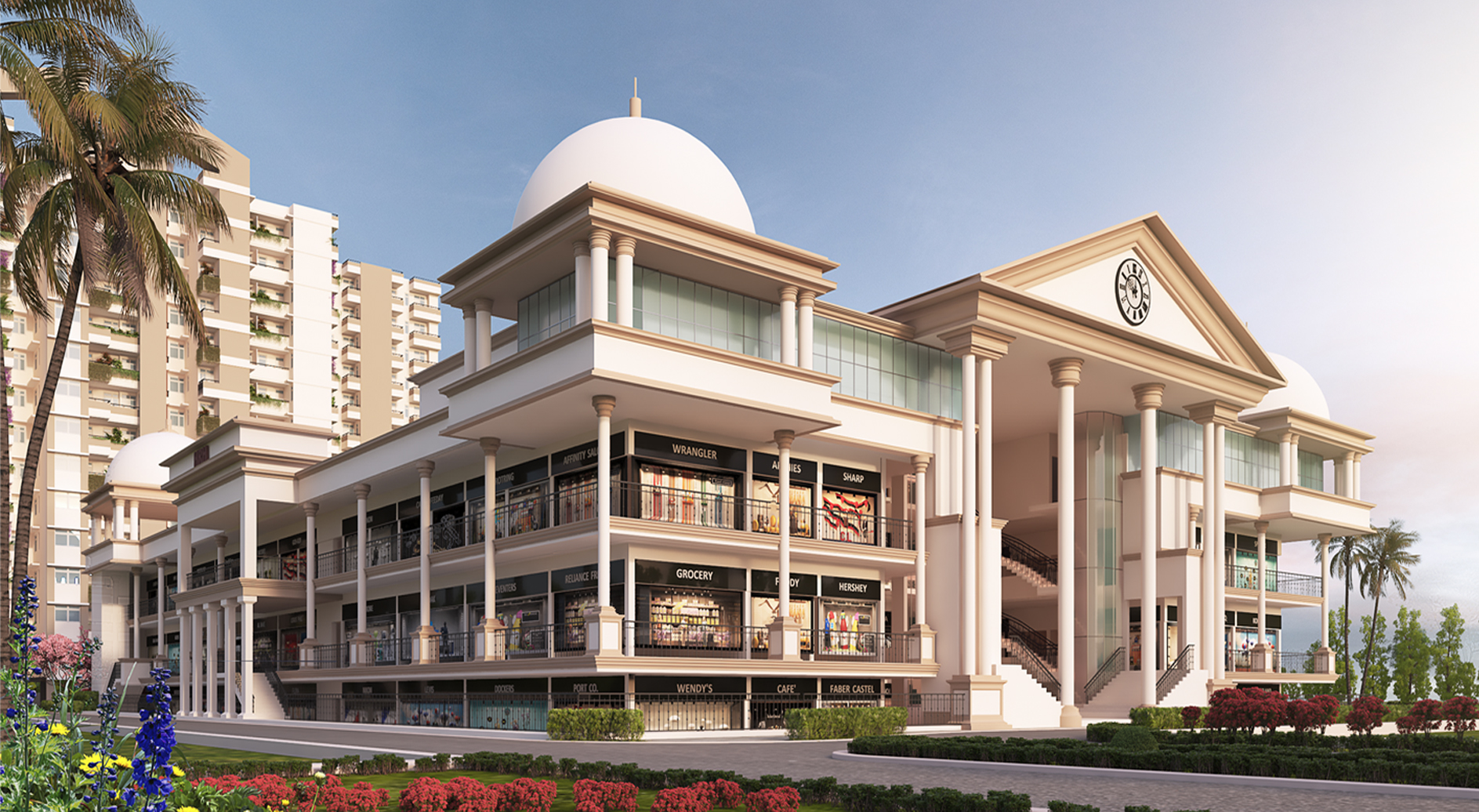
HRH COMMERCIAL PLAZA@ FARIDABAD, HARYANA
The HRH Commercial component in the HRH Vasant Valley project in Faridabad is designed to provide a vibrant and functional commercial space within the larger residential development.
Spanning 1.5 acres, the architecture emphasizes modernity and accessibility, with a layout that integrates seamlessly into the surrounding community. The commercial spaces are designed to accommodate retail outlets, offices, and service-oriented businesses, offering a dynamic environment for both entrepreneurs and residents.
The buildings are designed with Classical minimalistic facades, using durable materials for long-term performance & higher ceiling heights & transparent facade for brand visibility & presence on main road. Wide walkways and ample parking spaces ensure ease of access, while landscaping around the site enhances the aesthetic appeal. Sustainable features, such as energy-efficient lighting and water conservation systems, are incorporated to reduce the environmental footprint. The project aims to create a balanced, integrated urban environment, fostering both business and residential growth.
Project Related Gallery
Project Details
- PROJECT TYPECOMMERCIAL (HIGH- STREET)PROJECT LOCATIONSECTOR 56- A , FARIDABAD, HARYANAPROJECT SIZE1.5 ACRESPROJECT AREA120000 SQFT.DESIGN STYLENEO- CLASSICAL
Copyright © 2023 All rights reserved.
Developed by Abacus Desk

