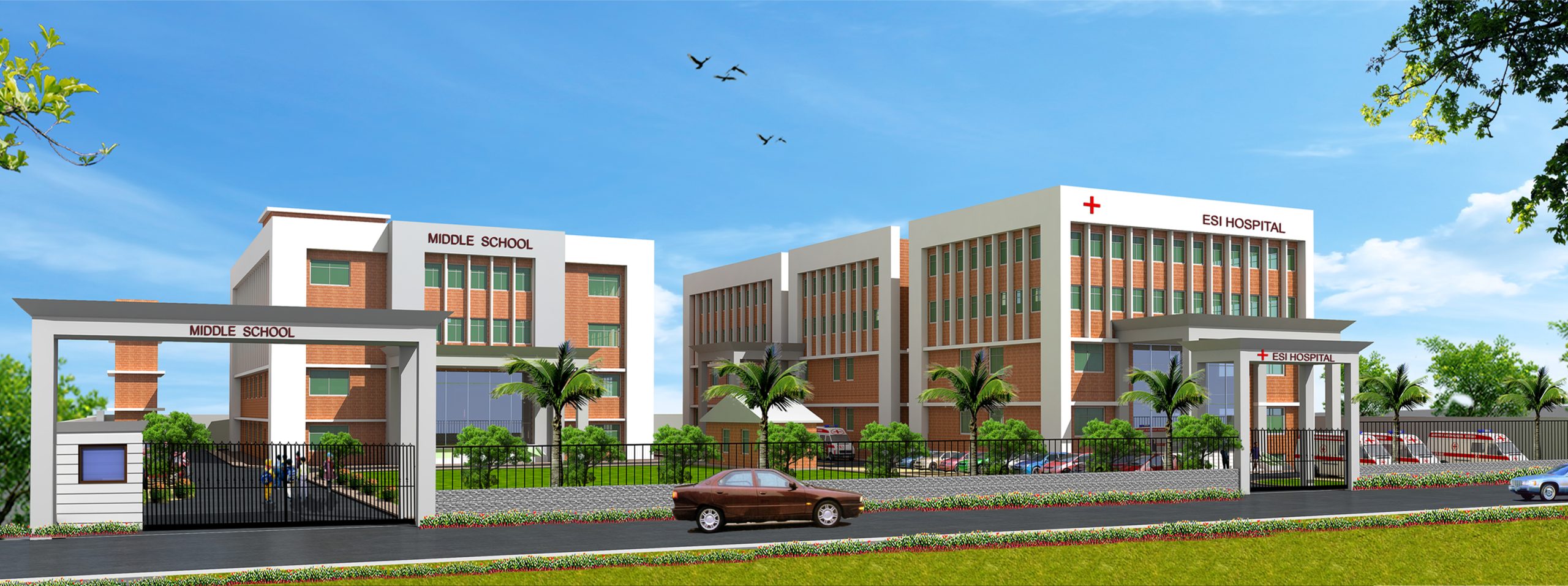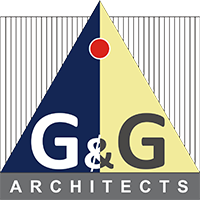ESI HOSPITAL & SCHOOL @ FARIDABAD, HARYANA

ESI HOSPITAL & SCHOOL @ FARIDABAD, HARYANA
The architectural designs of the ESI Hospital and Middle School in Faridabad reflect a modern, functional approach tailored to their specific purposes. The ESI Hospital features spacious, well-lit rooms and wide corridors to accommodate patients efficiently, with a design focused on accessibility and comfort. Its clean, minimalist exterior combines modern materials to create an institutional look, while prioritizing patient care. In contrast, the Middle School architecture emphasizes openness and flexibility, with classrooms designed for optimal learning through natural light and ventilation. The school also integrates ample open spaces for recreational activities, creating a balanced environment for both academic and physical development. Both buildings combine practicality with contemporary design elements to meet the needs of their respective users.
Project Related Gallery
Project Details
- PROJECT TYPEINSTITUTIONAL (HOSPITAL & MIDDLE SCHOOL)PROJECT LOCATIONSECTOR 8 , FARIDABADPROJET AREA82000 SQFT.DESIGN STYLEMODERN
Developed by Abacus Desk



