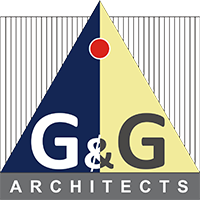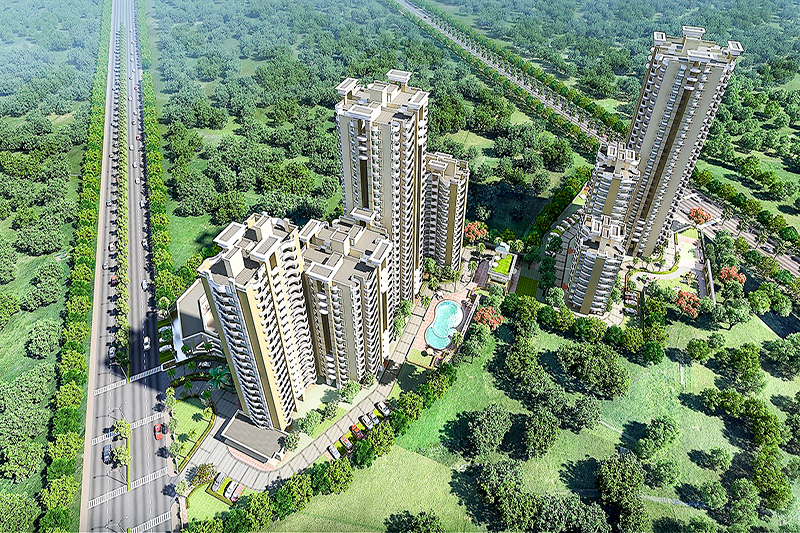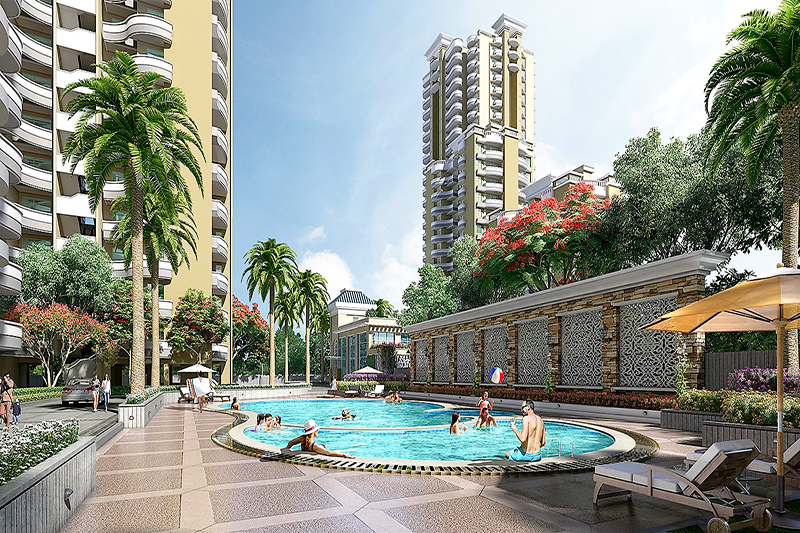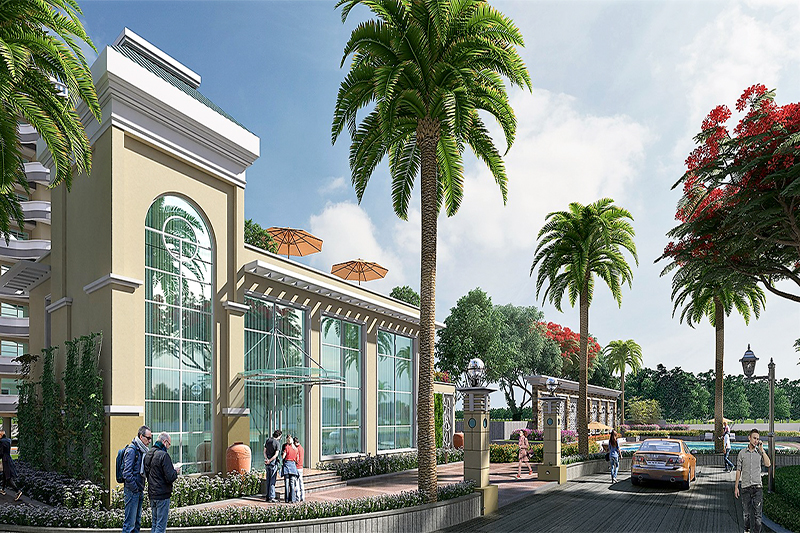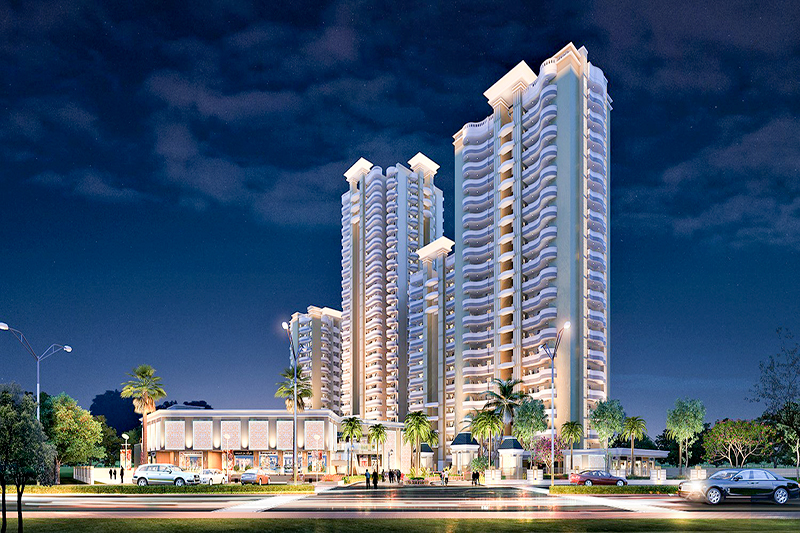Mahira Homes – 103 Affordable Housing , Gurugram
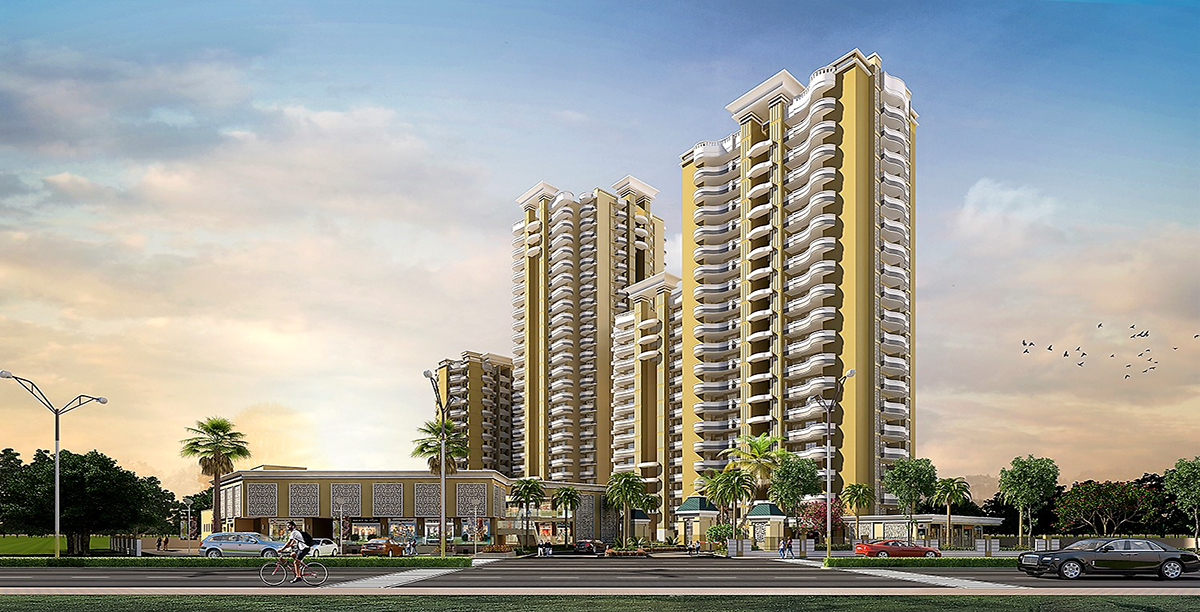
Mahira Homes – 103 Affordable Housing , Gurugram
Mahira Homes – 103 Affordable Housing , Gurugram
The project design is a unique integration between the use of latest technology, providing optimum living environment & thoughtful designed spaces.
Achieving a GRIHA 5 STAR RATING, the project’s construction is one of a kind- using ALUMINIUM S-FOAM SHUTTERING as a Module , providing flexibility of forms such as balcony & parapet curvatures and also providing convenience of casting the whole floor(including walls, slabs, etc) at once.This also reduces wall thickness without compromising the strength, providing a maximum efficiency ratio b/w Carpet & Built-up Area (90.8%)
Amalgamating sustainable & energy efficient facilities like SOLAR PANEL run landscape lighting, hot water supply with on-site STP & Rainwater Harvesting system, the design follows the aspects of Green Building Codes.
The towers have been aligned parallel to East-West axis, preventing harsh sunlight and glare to interior spaces, thus reducing heat gain. Thoughtful openings have been placed all across the towers for effective cross- ventilation, reducing dependence on mechanical ventilation systems. Thus, using Passive design features the built form compliments the surrounding landscape areas with clusters of towers opening to landscape courtyards, inter-connected through a series of inter-woven landscape zones.
Walkthroughs
Project Related Gallery
Project Details
- ClientMahira HomesLocationGurugramStatusUnder ConstructionDuration20 MonthsType Of ProjectAffordable HousingArea235354.68 Sqft
Developed by Abacus Desk

